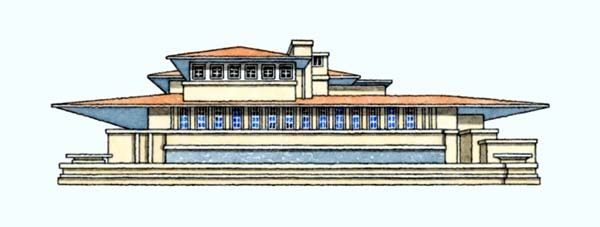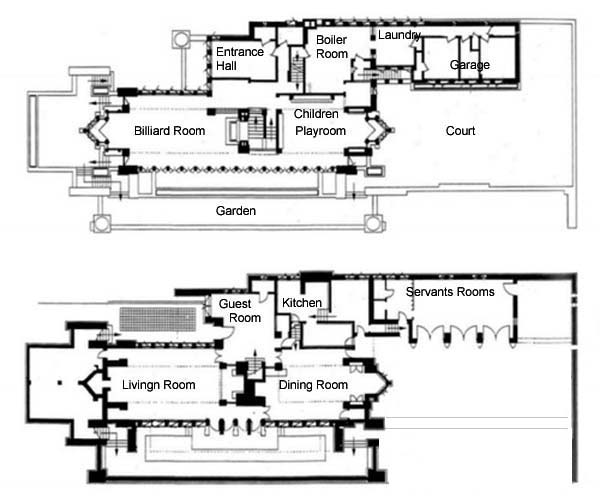Apr 23, 2024
Apr 23, 2024

The wall, or the deewar in construction, is an integral part of the house. Serving to partition spaces, the wall also has a secondary function to support the building, and as a sound insulator. As a decorative element many uses can be found for the wall: as a space for art or murals, for electric outlets or a ‘wayfinder’ of sorts, guiding the user through the building. One may think it is impossible or impractical to build a house without walls, even if it were technically possible.
And yet the wall is really a remnant of an older time, when techniques of construction were not so advanced, when structure had not been calculated to a fine degree. The interior wall is now a vestigial organ, as it were, from a time when privacy was necessary in a house, especially for those living in large families.
So if were to re-imagine the house without walls, would it be technically and practically feasible? The answer to this question must be a resounding ‘yes’! A building needs an impermeable outer envelope, it is true, to protect against the elements and to give a sense of belonging, an identity to the structure. But once we are in the interior, the story – or the reason – changes dramatically. No longer do we live in large families, but we live in families of three or four at the most, within cramped apartments where space is at a premium. And yet we devote as much at 10-20% of the invaluable area available by putting in expensive, thick partition walls, slaves to tradition and to the lack of alternatives.
Consider what might happen if we were to do away with walls altogether, or understand the function of a wall. The open plan in a house has many advantages – it gives large uninterrupted space which is flexible, and which can be altered at will. A brick wall by definition is unmovable and cannot be easily changed to a different configuration. Supposing we were to construct an interior volume without this traditional feature? What would happen?
Let’s take the question of privacy first. Screens made of alternate material – for example bamboo, metal or aluminium, to name a few – fulfil this need just as well. The advantage being that they are less expensive and also easy to move around. Thus your living room could be made larger or smaller depending on your needs. Don’t have a guest? Eliminate the guest bedroom altogether for a while, and instead gain a patio! Planning to start a family? Carve out a playroom from the dining space! Don’t like your study where it is anymore? Move it closer to the winter sun! And all this because one had the foresight to be different, to think out of the box.
It is true that some things, like water and service lines, are immovable. Designing without walls thus stipulates and imagines the single family house from a very different point of view – the point of view of the service core – read bathrooms, kitchens, etc. being the core around which the structure is designed and built. As for the rest, it is flexible and can be re-designed according to your changing needs and expectations.
The second question is that of directing movement. A wall naturally channels traffic along certain pre-determined vectors inside the dwelling. But this does not mean that the wall is the only method by which this can be done. Different tactile experiences on the flooring, different interior décor for interior spaces, different kinds of lighting in space – all of these techniques can be used to direct movement. And this has the advantage of making the home owner more aware of the kinds of techniques and tools that are at his or her disposal in the 21st century.
Le Corbusier, in his Five Points of Architecture, famously pointed out that the open plan was one of the key features of modern architecture. The open plan was a gift of the modern age, when structures could be erected using beams and columns rather than the thick walls of the 17th and 18th centuries. Wide windows, vistas into the natural environment, and ease and freedom of movement were some of the advantages that Le Corbusier thought of – and experimented with – for example most famously in his villa Poissy near Paris.

Robie House, Chicago. Plan, Frank Lloyd Wright
Closer to home, the Mughals found a device that could act as a wall and give privacy and direction, and yet was not quite the same thing. This was the stone screen, or jaali, most effectively used at the Taj Mahal and many instances of Rajput architecture. What a stroke of genius, dealing with several problems at once – that of climate-conditioning the interior of the building, and one that was in accordance with the complex gendered structure of Mughal nobility.
Many of these lessons have been forgotten today. Builders insist on building apartments with thick interior walls, thus reducing the available space inside and almost forcing homeowners to somehow desperately increase the space – glazing off balconies, for example. This has the effect of further insulating the one-family apartment from its social space, and also increasing the need for artificial climate conditioning, creating a vicious circle where the only alternative after a few years is to find a ‘bigger’ and more ‘comfortable’ apartment. Institutional buildings are built and designed ‘in walls’, thus greatly reducing the flexibility of space and creating a false institutional hierarchy that is as undemocratic as it is inefficient.
It’s time to rethink the role of the wall – and the best way to do this is for homeowners and architects to really ask of themselves the question: what IS a wall? What does it do? Why do I need it? Will I still need it at exactly the same place 10 years from now? How can my house be more sustainable and more efficient if I rethink this concept? Thinking through these questions might be a rewarding exercise, making homeowners demand of their architects and builders a more innovative solution that is not just another ‘brick in the wall’.
09-Mar-2014
More by : Ashish Nangia

|
Naturally, if you like. |

|
Architects are facing great challenges managing spaces in small apartments in metro cities. We are entering into new concepts like studio apartments etc, and finding flexible ways to reconstruct residential planning. As an Interior planner I got great enthusiastic approach in this post and inspired to recommend the concept to my clients. People are still conservative, but still we can hope for a better change. |