Dec 29, 2025
Dec 29, 2025
With the defeat of Tipu Sultan of Mysore in 1799, the British became the most powerful political and military force in India. With this status came also the need and responsibility to govern territories under their control, and to be seen as a powerful, civilizing force by the Indians. The Military Boards set up by the English contributed the bulk of secular architecture, like barracks, forts, housing for soldiers and other assorted building, but for the purposes of government and the church, something more assertive was needed to proclaim the supremacy of the British. It is thus that Government Houses and Town Halls, from where the business of governance and justice was carried out, follow closely changing trends in Britain to a great extent, and show also the continued influence of the so-called ‘pattern books’, from which the bulk of the Company’s design was carried out. These pattern books, while conforming more or less to Europe’s Greco-Roman heritage, incorporated ideas on the form architecture ‘should’ take, depending on its function. In essence, a pattern book would show how to put together different elements and combine them into a building.
The City of Calcutta
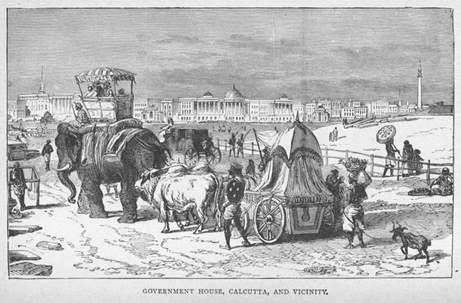
Government House, Calcutta
Like Madras and Bombay, Calcutta was an early British outpost, its Fort William being the highest point on the Hooghly that ships could reach. Unlike Madras and Bombay, however, principles of urban design were applied here, stemming from its position in the last decades of the 18th century as the Company’s main seat. Calcutta was stamped with the hallmark of authority like the era’s classic European capitals – indeed contemporaries likened it to St. Petersburg. There were two main axes. The first one led from the civil arm of authority around an expansive square dominated by the barrack-like Writers’ Building, to the military arm in the Maidan by Fort William. The secondary one embraced the Council House, the Courts and the Town Hall. At their perpendicular intersection stood Government House, built for the Governor-General Lord Wellesley from 1798 by Captain Charles Wyatt of the Bengal Engineers – and the architectural family then prominent at home.
The model for this imperial work was James Paine’s published design for Kedleston Hall, Derbyshire. All four of the satellite blocks projected there were constructed here, linked to the central block by quadrant galleries to full height, unlike in the original, and the rotunda in which the central axis culminated, oddly dissected within, was expressed on the garden front. Wyatt’s adaptation was well attuned to the climate: the central-aisled hall on both main levels is flanked by galleries or vestibules on all sides, maximizing ventilation, and the main staircase is outside the north portico.
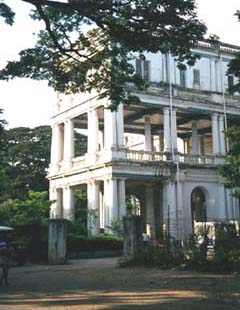 Wyatt’s fellow officers produced the other major buildings of the town. Most distinguished was the ‘English Palladian’ Town Hall of Colonel John Garstin. Lieutenant James Agg proved himself competent in adapting a particular metropolitan model, Gibb’s St. Martin in the Fields, for the stone tower of the church. However the Company’s failure to foresee the inadequacy of brick and plaster in the absence of good cheap local stone, on the one hand, and the soldiers’ failure to comprehend the full significance of the Classical motifs reproduced in their pattern books, detract from the authenticity of the work. In these respects, unlike its French equivalent at Pondicherry, Government House Tripilicane (Madras) is typical except for its later Banqueting Hall.
Wyatt’s fellow officers produced the other major buildings of the town. Most distinguished was the ‘English Palladian’ Town Hall of Colonel John Garstin. Lieutenant James Agg proved himself competent in adapting a particular metropolitan model, Gibb’s St. Martin in the Fields, for the stone tower of the church. However the Company’s failure to foresee the inadequacy of brick and plaster in the absence of good cheap local stone, on the one hand, and the soldiers’ failure to comprehend the full significance of the Classical motifs reproduced in their pattern books, detract from the authenticity of the work. In these respects, unlike its French equivalent at Pondicherry, Government House Tripilicane (Madras) is typical except for its later Banqueting Hall.
The Madras Government Hall was adapted for Lord Clive in the 1790s from an earlier one, after the pattern set at Pondicherry by the residence built for Dupleix some fifty years earlier. There superimposed arcaded verandahs before clerestory-lit major spaces were articulated with Doric and Ionic orders in the Academic classical manner of early 18th-century France.
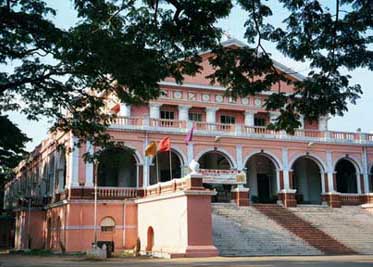 At Triplicane, however, much lighter colonnaded verandahs, elegant if not exactly following set ‘rules’ of spacing, were erected around much of the side as well as the front. The whole complex is dominated by the Doric banqueting hall, which, even in its original form without the lower arcading – but not the least in the application of column to wall – was as remote from its ostensible model, the Parthenon, as the main house is from Academic Classical principle.
At Triplicane, however, much lighter colonnaded verandahs, elegant if not exactly following set ‘rules’ of spacing, were erected around much of the side as well as the front. The whole complex is dominated by the Doric banqueting hall, which, even in its original form without the lower arcading – but not the least in the application of column to wall – was as remote from its ostensible model, the Parthenon, as the main house is from Academic Classical principle.
Bombay Town Hall
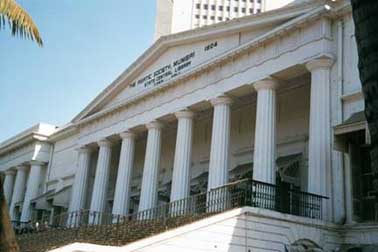 Quite different in its exceptional neo-classical gravitas is the Bombay Town Hall of Colonel Thomas Cowper, Bombay engineers. It is hardly inferior to many of the works of the masters of French neo-classicism. The Greek Doric Order of its powerful temple-fronts doubtless came from the principal source of the English Greek Revival, the work of Stuart and Revett, and the dramatically lit staircase leads to a splendid Corinthian Hall worthy of a mature student of Vitruvius Britannicus.
Quite different in its exceptional neo-classical gravitas is the Bombay Town Hall of Colonel Thomas Cowper, Bombay engineers. It is hardly inferior to many of the works of the masters of French neo-classicism. The Greek Doric Order of its powerful temple-fronts doubtless came from the principal source of the English Greek Revival, the work of Stuart and Revett, and the dramatically lit staircase leads to a splendid Corinthian Hall worthy of a mature student of Vitruvius Britannicus.
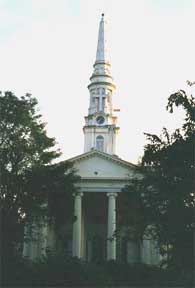 Despite their airy porticoes and slender steeples, the walled and pillared later colonial churches, usually avoid the insubstantiality if not always the coarseness, of detail characteristic of many secular works. St. Martin in the Fields was to be an enduringly popular model. The most accomplished homage paid to it was certainly in St. George’s Cathedral and St. Andrews Kirk, Madras.
Despite their airy porticoes and slender steeples, the walled and pillared later colonial churches, usually avoid the insubstantiality if not always the coarseness, of detail characteristic of many secular works. St. Martin in the Fields was to be an enduringly popular model. The most accomplished homage paid to it was certainly in St. George’s Cathedral and St. Andrews Kirk, Madras.
To the Gibbs formula, Colonel James Caldwell and Major Thomas de Havilland added side porches for St. George’s and study aedicules below the distinguished steeple. St. Andrew’s, with an elegant fluted Ionic order and a more purely classical steeple, is adventurous in following Gibb’s alternative scheme with circular nave. Contrary to the prevailing fashion, indeed unusual in its centralized plan, is Colonel James Skinner’s Greek cross church of St. James, Delhi , the dome of which distantly recalls such High Renaissance works as San Gallo’s Santa Maria di Loretto in Rome.
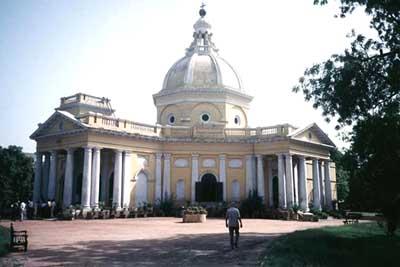
St. James, Delhi
The increase in British influence led to traditional architecture becoming more eclectic in its choice of sources. A projection of British architecture as that associated with power and influence was a first and essential step for its elements to be associated with the architecture of Indian patrons, both Muslim and Hindu. Amongst examples too numerous to count, the Tomb of Mushirzadi (1814) and the Kaiserbagh at Lucknow, the Gopalji Temple, Tipu Sultan’s Mosque and the Sitambara Jain Temple, all in Calcutta, can be mentioned.
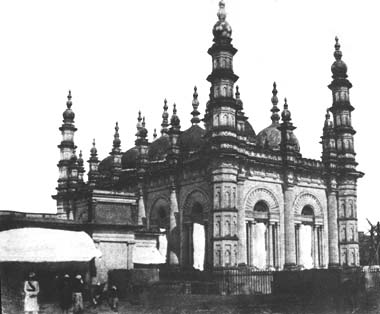
Tipu Sultan's Mosque, Calcutta
11-Jul-2004
More by : Ashish Nangia

|
Brilliant article, with substantial research and analysis! |

|
hi ,i am a graduate student of architecture,i am currently doing a paper on colonial architecture,focussing majorly on Islamia college Peshawar...can you suggest any source on the subject.. i have gathered some..but the colonial impact in creation is what i am trying to deal with...thanks - |

|
i am doing a small research in colonialism and urban change in kolkata. can any one of them can suggest the reference sites where i can get the maximum information.... |

|
hi ,i am a graduate student of history,i am currently doing a paper on colonialism and urban spaces,focussing majorly on calcutta...can you suggest any source on the subject.. i have gathered some..but the colonial impact in creation of urban space is what i am trying to deal with...thanks |

|
hi, try it in a library.Authors like Christopher Tadgell. |

|
hi, sir i am a 2nd yr architecture student and i liked all the research you have done on the colonial architecture. just wanted to seek some help from you. sir i am to work on a history project which requires the architectural features of the calutta high court including its plan and other detailed drawings but unfortunately i've failed to gather the required information. i've tried a lot but could'nt get much information. i have to submit it on monday. i would be highly obiliged to recive a helping hand from you as soon as possible. thanks. |