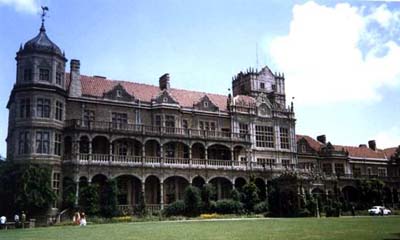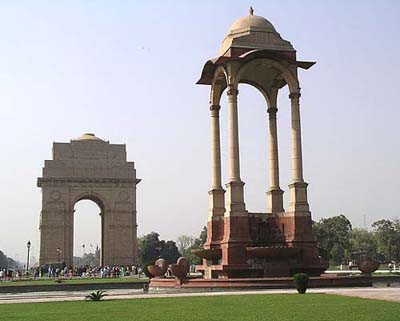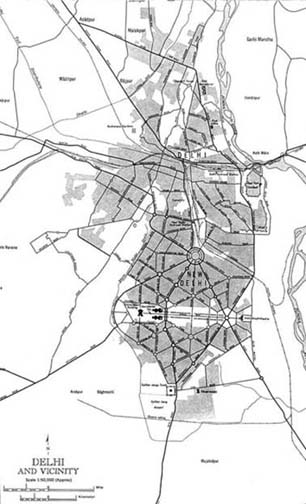Apr 13, 2025
Apr 13, 2025
 Shimla was the viceroy’s seat for half the year, during the summer months.
Shimla was the viceroy’s seat for half the year, during the summer months.  An equilateral triangle is defined by the ceremonial, administrative and commercial centers of the new metropolis. The commercial centre in the north forms the apex. Rajpath, the east-west axis of power, provides their base. The north-east diagonal serves the Law; the north-west diagonal bypasses the cathedral and the originally unforeseen parliament. Rajpath is aligned with the entrance to the Purana Quila. It runs through the India Gate War Memorial and the portal buildings of Baker’s secretariat, from the chattri in which the city’s founder, the King-Emperor, stood in imperial majesty to the durbar hall of the house where his Viceroy sat.
An equilateral triangle is defined by the ceremonial, administrative and commercial centers of the new metropolis. The commercial centre in the north forms the apex. Rajpath, the east-west axis of power, provides their base. The north-east diagonal serves the Law; the north-west diagonal bypasses the cathedral and the originally unforeseen parliament. Rajpath is aligned with the entrance to the Purana Quila. It runs through the India Gate War Memorial and the portal buildings of Baker’s secretariat, from the chattri in which the city’s founder, the King-Emperor, stood in imperial majesty to the durbar hall of the house where his Viceroy sat.  Lutyens had arrived in India to undertake this great work with little or no respect or appreciation for the architectural legacy which preceded him, and his views grew only the more derogatory with first-hand familiarity – especially with the Anglo-Indian Imperial hybrids developed by his immediate predecessors. Many Europeans in India were of a similar opinion. The Viceroy, Lord Hardinge, however, asserted that the new capital was being built for a joint British-Indian administration and must symbolize reciprocity between the British and Indians of all creeds.
Lutyens had arrived in India to undertake this great work with little or no respect or appreciation for the architectural legacy which preceded him, and his views grew only the more derogatory with first-hand familiarity – especially with the Anglo-Indian Imperial hybrids developed by his immediate predecessors. Many Europeans in India were of a similar opinion. The Viceroy, Lord Hardinge, however, asserted that the new capital was being built for a joint British-Indian administration and must symbolize reciprocity between the British and Indians of all creeds.
22-Aug-2004
More by : Ashish Nangia