Jan 03, 2026
Jan 03, 2026
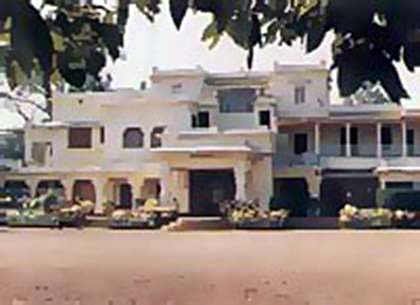 These ideals would find an echo in the architecture of Shantiniketan, Rabindranath Tagore’s school of art and culture begun in 1901, providing education from the pre-school to a graduate level.
These ideals would find an echo in the architecture of Shantiniketan, Rabindranath Tagore’s school of art and culture begun in 1901, providing education from the pre-school to a graduate level.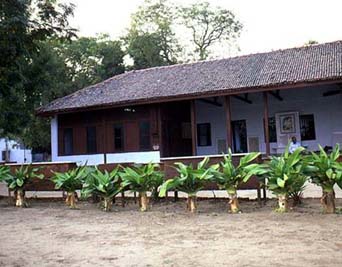
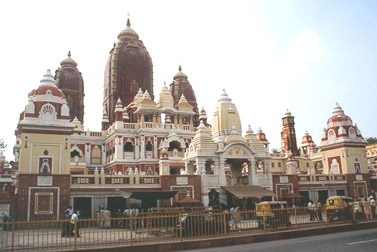 The stated intent of the League was the search for a specifically ‘Indian’ Architecture and among its aims were to write textbooks and manuals to further hone the skills of people who already had a background in construction or the arts (for example architects, engineers and painters). Chatterjee’s most famous work is the Lakshmi-Narayan Temple at Delhi, near Connaught Place, a colossal place of worship funded by the Birlas in 1938.
The stated intent of the League was the search for a specifically ‘Indian’ Architecture and among its aims were to write textbooks and manuals to further hone the skills of people who already had a background in construction or the arts (for example architects, engineers and painters). Chatterjee’s most famous work is the Lakshmi-Narayan Temple at Delhi, near Connaught Place, a colossal place of worship funded by the Birlas in 1938. 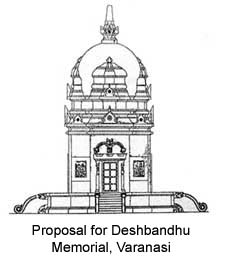 Apart from this, he also built the Arya Dharma Sangha Dharamsala at Sarnath in 1935, as well as a project for the Deshbandhu memorial to the Princess of Agartala. A few urban planning projects were also inspired by these schools of thought. The plan (shown in the image below) of the Benares Hindu University (BHU) campus was supposedly based on Vedic principles, and so were many of the prominent buildings within it.
Apart from this, he also built the Arya Dharma Sangha Dharamsala at Sarnath in 1935, as well as a project for the Deshbandhu memorial to the Princess of Agartala. A few urban planning projects were also inspired by these schools of thought. The plan (shown in the image below) of the Benares Hindu University (BHU) campus was supposedly based on Vedic principles, and so were many of the prominent buildings within it. 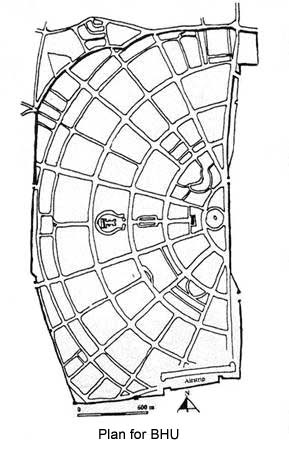 Architects attempted to search the past for appropriate symbology which could effectively be used in the present as a reflection of popular sentiment, a sentiment which was turning decisively against the British and eventually against all things ‘white’ and ‘foreign’. It is not clear how much they achieved architecturally, for much of the world from the period, even avowedly ‘revivalist’, is merely a cloaking of modern-age requirements and plans by a pastiche of elements chosen, if not randomly, then at least eclectically. However, what can be said with certainty is that the architecture of the time was an accurate reflection of society – a society seeking for self-definition and turning to one source of inspiration after another to find it.
Architects attempted to search the past for appropriate symbology which could effectively be used in the present as a reflection of popular sentiment, a sentiment which was turning decisively against the British and eventually against all things ‘white’ and ‘foreign’. It is not clear how much they achieved architecturally, for much of the world from the period, even avowedly ‘revivalist’, is merely a cloaking of modern-age requirements and plans by a pastiche of elements chosen, if not randomly, then at least eclectically. However, what can be said with certainty is that the architecture of the time was an accurate reflection of society – a society seeking for self-definition and turning to one source of inspiration after another to find it.
26-Sep-2004
More by : Ashish Nangia