Dec 31, 2025
Dec 31, 2025
Balkrishna V Doshi: The Mythical and the Modern
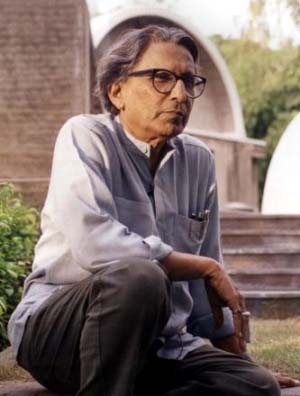 Among the many architects that worked in Le Corbusier’s office at 35, rue de Sèvres, Paris, in the heady 30s and 40s was a young man from India. Trained in an exacting, personalised and highly idiosyncratic tradition, Balkrishna Doshi retained traces of this influence when he returned to India to set up a practice in Ahmedabad, Gujarat. Over the decades he would fulfil many roles – architect, urbanist, traditionalist, and educator, and remains till today one of the most respected names in Indian architecture.
Among the many architects that worked in Le Corbusier’s office at 35, rue de Sèvres, Paris, in the heady 30s and 40s was a young man from India. Trained in an exacting, personalised and highly idiosyncratic tradition, Balkrishna Doshi retained traces of this influence when he returned to India to set up a practice in Ahmedabad, Gujarat. Over the decades he would fulfil many roles – architect, urbanist, traditionalist, and educator, and remains till today one of the most respected names in Indian architecture.
Doshi’s projects in India show a distinct personal and professional evolution, starting from early experiments in applying the lessons of Modern Architecture in an Indian context to increasing interest in South Asia’s vernacular tradition, myth and social diversity. Today Doshi’s practice spans many interests, integrating and incorporating research and building cells, as well as being closely linked to the Centre for Environmental Planning and Technology (CEPT), Ahmedabad.
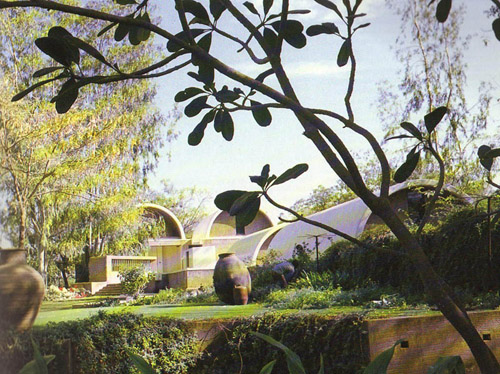
Sangath, BV Doshi's Office, Ahmedabad
His own office, Sangath, is composed of vaulted interior spaces linked both internally and externally by gentle changes in level. Here the landscape forms an integral part of the architecture, and Sangath rises up from the ground without actually appearing to leave it. The vaults resist and soften the tendency of the verticals, and anchor the form to the earth while reflecting, in a sense, the line of the sky. The whole composition is softened by landscape elements, welcome additions in an otherwise harsh Gujarat.
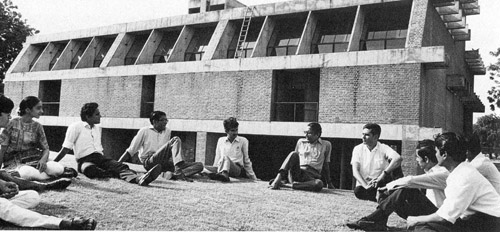
Doshi and Students, CEPT, Ahmedabad
The Centre for Environment and Planning Technology (CEPT), incorporates in its four main departments what is still one of the most prestigious architecture and planning schools in the country. Its graduates are known as much for their high levels of commitment to architecture and its practice as their ability to diversify into other allied fields.
At CEPT Doshi creates four wings grouped around a central space. The buildings, in their brick and exposed concrete finishes, are simply finished and make no attempt to be pretentious. What is noticeable, however, is the attention to detail – detail that is surprising and effective in how a comparatively low-cost solution may bring results that are all out of proportion. One example is the creation of a gigantic concrete scale or ruler along the walls of the studios – a symbolic reminder of the essentiality of correct scale and proportion that good architecture demands.
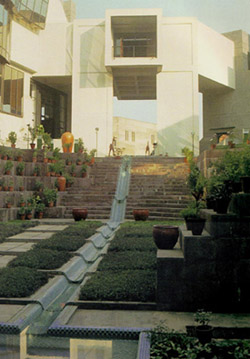 In the National Institute of Fashion Design (N.I.F.T.), Delhi, Doshi and the Vastu-Shilpa Foundation are less successful. While there is nothing wrong per se in using the form of a step-well (baoli) from Ahmedabad as conceptual and formal inspiration, what is lacking in the building is the unity of its parts and overall coherence.
In the National Institute of Fashion Design (N.I.F.T.), Delhi, Doshi and the Vastu-Shilpa Foundation are less successful. While there is nothing wrong per se in using the form of a step-well (baoli) from Ahmedabad as conceptual and formal inspiration, what is lacking in the building is the unity of its parts and overall coherence.
It is almost as if the building design has been given out to several sub-teams within the office. Each of them has done a competent job, but an overall rhythm is lacking.
It is entirely possible that Doshi’s office, in its eagerness to keep up with developments in architectural theory – neglects in this building its core expertise – that of designing simple, good architecture that works for its users and helps preserve local building traditions.
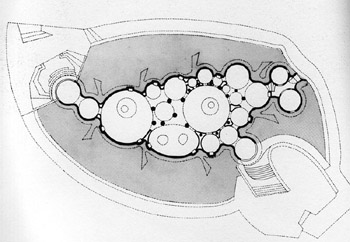
One of the by-products of success, of course, is that one has more time to devote to what the outside world may call idiosyncrasies.
And so the Husain-Doshi Gufa, (Husain-Doshi cave), is the collaborative product of two of the most controversial figures in Indian art and architecture.
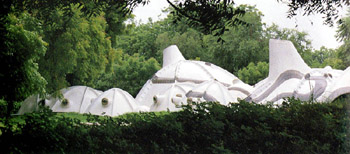 BV Doshi creates and conceptualises the space, and MF Husain embellishes it with his painting and sculpture. While possibly being a tourist attraction and even perhaps a pilgrimage of sorts for students of architecture, the Husain-Doshi Gufa, Ahmedabad may not, in the end, do justice to the considerable talents of either of its creators.
BV Doshi creates and conceptualises the space, and MF Husain embellishes it with his painting and sculpture. While possibly being a tourist attraction and even perhaps a pilgrimage of sorts for students of architecture, the Husain-Doshi Gufa, Ahmedabad may not, in the end, do justice to the considerable talents of either of its creators.
In the later part of his career, Doshi’s work is characterized increasingly by mythical allegories to religion and dreams. In the Bharat Diamond Bourse and other projects, the built form and even at times the choice of site is, in Doshi’s words, the product of ‘non-traditional’ forces. It is doubtful till now if these allegories have translated successfully into concrete projects, nor how, in Doshi’s case, a mythical references to architecture have translated into better user experience.
This is, really, one criticism of Doshi’s later work – that in the search for a personally satisfying solution he seems to have compromised on his earlier careful innovation and respect for the end-user. While Correa has always been politically astute, Doshi at this stage of his career seems satisfied with his earlier, spectacular success and gives up primary responsibility to direct his architecture to allied firms - preferring instead to concentrate on personal mythology as a medium of expression.
Still, Doshi remains one of the seminal figures of South Asian architecture and has contributed in no small way to the evolution of post-independence architectural discourse in India. Starting off as Le Corbusier’s protégé, Doshi’s architecture is an eclectic mix of styles and influences that make it unique in recent history. Whether Doshi’s best is behind him is something that may remain a subject of debate – that, however, he has already made an indelible mark in South Asia is already beyond contestation.
Images from
12-Feb-2006
More by : Ashish Nangia

|
Dr.Doshi ur buildings and ur arts is my source of my inspiration.. |