Apr 18, 2025
Apr 18, 2025
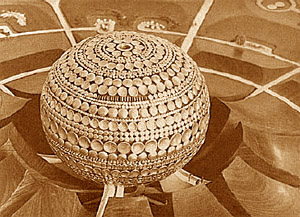 Aurobindo Ghose retired from active participation in the Indian nationalist movement in 1910 after being acquitted in the ‘Alipore Bomb Case’. Frustrated by the slow progress of the movement and his activities fettered, Aurobindo finally sought asylum in French Pondicherry. In 1926, Aurobindo turned over his responsibilities to Mira Richards – ‘The Mother’ – who became the spiritual head of the Aurobindo Ashram. An émigré from Paris, Mira continued Aurobindo’s stated purpose to function as an agency facilitating the evolution of humankind into ‘Supermind’, a sort of divinity on earth.
Aurobindo Ghose retired from active participation in the Indian nationalist movement in 1910 after being acquitted in the ‘Alipore Bomb Case’. Frustrated by the slow progress of the movement and his activities fettered, Aurobindo finally sought asylum in French Pondicherry. In 1926, Aurobindo turned over his responsibilities to Mira Richards – ‘The Mother’ – who became the spiritual head of the Aurobindo Ashram. An émigré from Paris, Mira continued Aurobindo’s stated purpose to function as an agency facilitating the evolution of humankind into ‘Supermind’, a sort of divinity on earth.
Mira, however, was not only a yogic Oracle of sorts, but also, it would seem, had a natural talent for organization. Under her aegis the Aurobindo Ashram began attracting people and funds that would promote her ‘dream’ project – a city that would be, in her words:
“…a place that no nation could claim as its sole property, a place where all human beings of goodwill, sincere in their aspiration, could live freely as citizens of the world, obeying one single authority, that of the supreme Truth; a place of peace, concord, harmony, where all the fighting instincts of man would be used exclusively to conquer the causes of his suffering and misery, to surmount his weakness and ignorance, to triumph over his limitations and incapacities; a place where the needs of the spirit and the care for progress would get precedence over the satisfaction of desires and passions, the seeking for pleasures and material enjoyments.” 1
In February 1968, with government approval, the utopian community of Auroville was inaugurated. Its master plan – strikingly empty for the moment – consisted of a formal expression of Mira’s vision – that of four arms radiating from a center marking off four zones of activity – residential, cultural, international and industrial.
It has been nearly 40 years since that time, and Auroville’s growth has not been spectacular. The community relies heavily on neighboring Pondicherry and the surrounding countryside for its economic and social survival. However, what has worked as a completed project is the Matri Mandir at the canter of the plan; as well as several innovative architectural projects that are remarkable for their elegance and commitment to environmental concerns. It is time to look again at this little community in the deep south of India.
The Matri Mandir
23rd June 1965:
“Have you heard of Auroville? …
For a long time, I had had a plan of the ‘ideal city’, but that was during Sri Aurobindo’s lifetime, with Sri Aurobindo living at its centre. Afterwards…I was no longer interested…
And it came back with that letter: suddenly I had my plan of Auroville. Now I have my general plan; I am waiting for Roger to make the detailed plans because since the beginning I have said, “Roger will be the architect”, and I have written to Roger.
My plan is very simple.
It takes place up there, on the way to Madras, on top of the hill.” 2
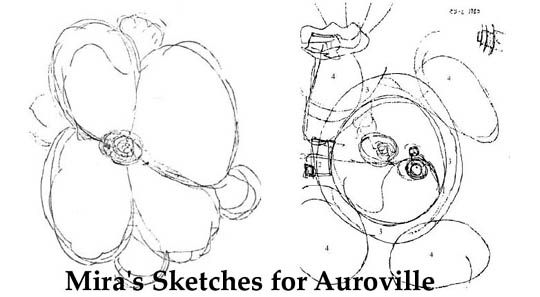
By 1965 Mira and the Aurobindo Ashram felt sufficiently ambitious to plan the construction of a city – that came to be called Auroville from the French Aurore – for Dawn – and Ville – for City, apart from the obvious connection to Sri Aurobindo. The French architect, Roger Anger, became Mira’s chief consultant for the project. The plan for the city evolved nominally from Mira’s series of sketches for the project that varied from a central focus with radiating arms to more organically free-flowing lines enclosing spaces. Common to these was the central meditation space – the Matri Mandir – whose design went through a series of changes before a final concept was chosen for construction in 1971.
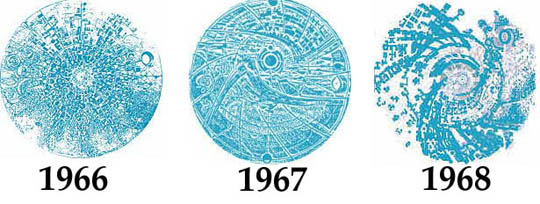
The Matri Mandir
The Matri-Mandir in its final form consists of four massive concrete columns that support an inner circular chamber – the floor being at 14m and the roof at 29m. The outer edges of the columns forms a circle in plan; and this means that the space-frame (grid of triangles) that forms the outer skin of the structure is in volume similar to a flattened globe. The outer skin is covered by a mesh of gold-encased discs; the inner chamber is lined with a skin of tinted glass.
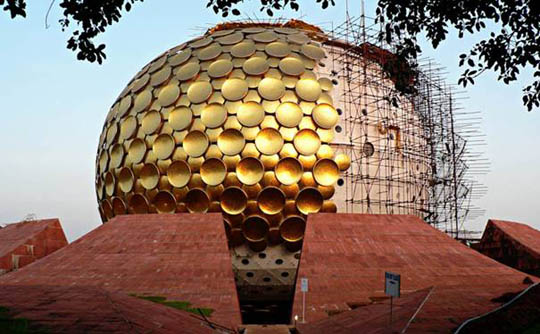
The Matri Mandir (c) Premsagar
From the entrance, two helical ramps serve as entry and as access to the inner chamber, in the centre of which is placed a crystal globe, illuminated by a single ray of (sun) light from the heliostat mounted on the roof.
The site immediately around the Matri Mandir is landscaped in three ways: the first is an existing banyan tree on the site; the second is an urn containing soil from different countries (as a symbol to the internationalism of Auroville); and finally there are the Matri Mandir gardens and associated landscaping. The symbolism of the structure is in flux: but at least one powerful association is that of the primeval egg (here representing developed human consciousness) breaking free from Matter (here represented by the earth/ground). This double dialogue between a present state of being and an imagined, utopian future is what gives the Matri Mandir its unique symbolism – not dissimilar from that of the Baha’i temple at Delhi.
This is where the resemblance ends: though the Matri Mandir is an elegant composition as an integrated part of its landscape, and utilizes the ‘primeval egg’ symbology very well in its form, one suspects also that the structure itself is a little clunky, with the concrete columns being oversized for the load they support, and the ramps adding – in their present form – to the structural unease. However, very little of this comes out in the finished building – the gold leaf scintillates in the sun, the walk up the ramps is a suitable contrast in darkness, and the final chamber is very impressive, with the crystal globe hanging in the centre like a final, unreachable destination.
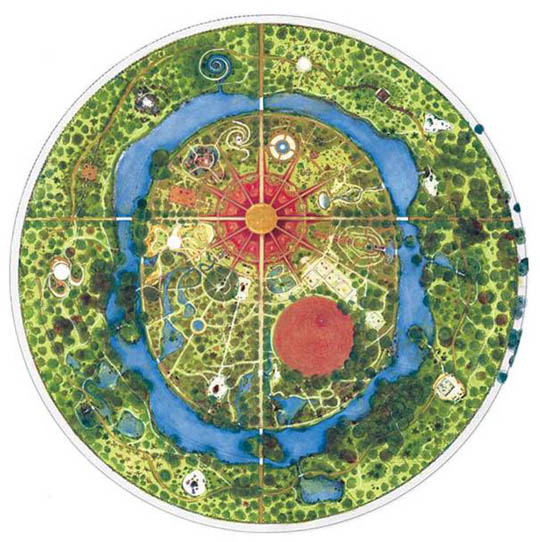
Paolo Tommasi’s landscaping for the Matri Mandir
Some might say, of course, that the Matri Mandir within its landscape resembles the quintessential feminine conception, a study in architectural form of a human body, but that is another story.
Architecture and Building
As an experimental utopian city Auroville has also been the site of innovative experiments in architecture combining local material, ecological solutions and cost-effective techniques of construction. A few projects can be briefly illustrated here:
a. Bharat Nivas Campus:
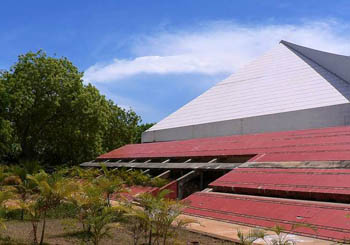 Bharat Nivas, or India Pavilion, consists of a series of buildings, not all of which are completed (or even started), and is intended as a cultural center and showcase for India within the international zone of Auroville.
Bharat Nivas, or India Pavilion, consists of a series of buildings, not all of which are completed (or even started), and is intended as a cultural center and showcase for India within the international zone of Auroville.
Of these, the Sri Aurobindo auditorium (Architect: R. Chakrapani) is complete.
This 850-seat space is the largest of its kind in South India and has hosted cultural events – dance, drama and music – as well as been the site of several conferences and seminars.
b. Atithi Guest House:
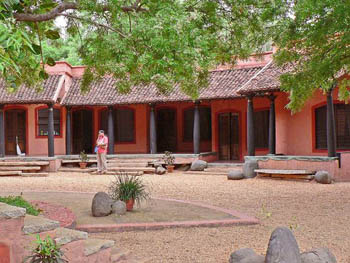 As its name suggest, the Atithi Guest House offers temporary accommodation for visitors and artistes, and uses a mix of local material and labor to create a series of spaces that cluster around a central focus. Dharmesh Jadeja, the architect, explains:
As its name suggest, the Atithi Guest House offers temporary accommodation for visitors and artistes, and uses a mix of local material and labor to create a series of spaces that cluster around a central focus. Dharmesh Jadeja, the architect, explains:
“The entire building is centered around a neem tree which already existed on the site. The central staircase which goes up to the open terrace winds around this tree…Though I have used many traditional elements, like the wooden pillars around the courtyard, spanning the sitting-out spaces of the verandah, and the earthen tiles over it, it’s much more about the space it creates than the materials it uses.” 3
c. Visitors Centre, Auroville:
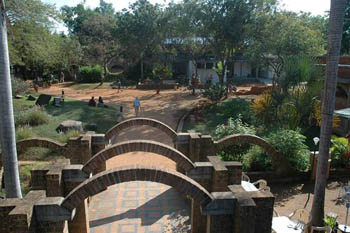 Constructed in 1998 with a grant from HUDCO and the Foundation for World Education, the Visitors Centre is Auroville’s chief reception and information focus for those new to the community. Suhasini Iyer-Guigan combines local brick and construction with low vaults, arches and corbels to create an interlocking network of spaces that blend in with the landscape.
Constructed in 1998 with a grant from HUDCO and the Foundation for World Education, the Visitors Centre is Auroville’s chief reception and information focus for those new to the community. Suhasini Iyer-Guigan combines local brick and construction with low vaults, arches and corbels to create an interlocking network of spaces that blend in with the landscape.
The building emphasizes using natural and renewable energy sources for lighting and ventilation.
Apart from the work cited above, the Last School by Roger Anger, Anupama Kundoo’s own residence, André Hababou’s Surrender Housing Community are notable landmarks in the community. Also of relevance are Piero and Gloria’s earliest experiments in community housing – built for the most part with thatch and bamboo – in 1972-73.
Finally, an example of collaborative participation is the Students Guest House, as part of the US Pavilion. The Design/Built program of the University of Washington, Seattle visited Auroville in 2002. A team of students and faculty, led by Sergio Palleroni, modelled this shelter inspired from the ‘outdoor room’ ambience of a banyan tree. 4
Conclusion
The Auroville experiment, started as one person’s mystic dream in 1968, is far from complete. Of the projected 50,000 population that the master plan envisions, Auroville has barely 2000 permanent residents almost a half-century later. The community is charged with being elitist, being dependent upon – and exploiting – neighboring villages for its survival, and with exacerbating the divide between Indians and aliens.
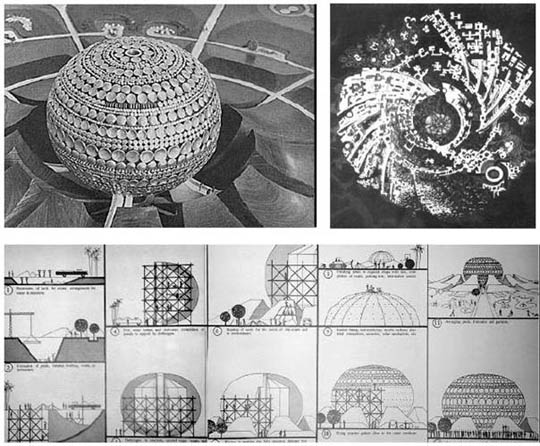
To its credit, Auroville has been the site of numerous innovations in architecture and building construction – ferrocement technology, low cost alternatives, and reusing local material and building technique. It is home to a small but effective cottage industry that exports its products worldwide.
It is fair to say that there is little wrong with the ‘idea’ of Auroville – a city that belongs to none, but is home to all. Whether humankind can live up to this utopian agenda is a very personal judgment – what is true is that, once in Auroville, sitting not far from the Matri Mandir as the sun goes down, it is difficult not to feel a sense of awe, of promise, and of hope that at least some of this will have its intended effect. The world is better off with an Auroville – than without.
References:
“Auroville Architecture: Towards New Forms for a New Consciousness”. PRISMA. Auroville: 2004
“Auroville: The City of Dawn” Times of India Online, 13th May 2001. http://timesofindia.indiatimes.com/articleshow/41644891.cms
Guigan, Gilles. “Aspiring for Perfection: A History of Matrimandir, the Soul of Auroville”. Samasti: Auroville. 11th November 2002.
Palleroni, Sergio et.al. Studio at Large : Architecture in Service of Global Communities. UW Press, Seattle. 2004.
Rangan, Kasturi. “A Utopian Town in India Built on a Dream”. , New York Times. Oct 16, 1971.
17-Jun-2007
More by : Ashish Nangia

|
After reading this article about auroville, I felt little proud that I have lived with auroville for some time, 30 years back, My first job as an architect and interior designer, was with Auroservice D' Auroville Trust. during 1979 to 1983.Over past 30 years I have missed the happiness of Auroville life. Hoping to join the community soon, . |

|
i came to knw about this beautiful place auroville through my association with the field of architecture.....im a student of architecture....i reside in mumbai...when me and my friends came to knw about this through our professor whose worked in auroville ,we cldnt believe dat a beautiful place like dis exist......v arranged for a trip to auroville and i have to say i was awestruck by the beauty of matri mandir..... and many other beautiful organic spaces i visited....it is certainly very close to my heart for i do love to design such organic,sustainable structures in my coming future and im eagerly waiting to finish my final year and come there to learn this kind of architecture, which is ever flowing........and do wish to reside there forever. |

|
i am an architecture student an when i think of auroville all i realize is that dat dreams can come true and that creating such a utopian space is not just a dream...and certainly architecture can go beyond jst being a physical entity........ |