Jan 02, 2026
Jan 02, 2026
Vernacular construction in response to climate of the regions whether it’s a house in Rajasthan meant to cope the hot summer sun, Mangalorian roof to cope the heavy rainfall, the light weight Assamese house (ekra walls) to cope the earthquakes or the santhal villages of Bengal. Vernacular architecture aims at comfort using natural and local materials and architecture.
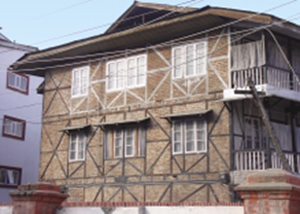 Dhajji Frame construction and Taq construction are fine examples of vernacular architecture to climate response in Hill architecture. Factors that govern the popularity of construction of Dhajji and Taq construction are: effective response to extreme cold strong winds or high earthquake zone, Limited availability of top soil, easy maintenance by common persons, economics in relation to peoples spending capacity.
Dhajji Frame construction and Taq construction are fine examples of vernacular architecture to climate response in Hill architecture. Factors that govern the popularity of construction of Dhajji and Taq construction are: effective response to extreme cold strong winds or high earthquake zone, Limited availability of top soil, easy maintenance by common persons, economics in relation to peoples spending capacity.
Dhajji timber framed construction is with baked brick infill in cement mortar and unbaked brick masonry in mud mortar both in 4” thick timber frame work.
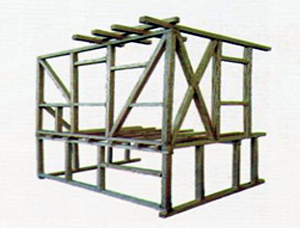 These structures are typically single or double storey. Dhajji dewari construction is not unique to Kashmir alone but was also found in Lisbon as Gaiola frame after the 1755 earthquakes also known as Half timber in Britain and Fach work in Germany. Dhajji gets its name from quilting which is produced from reused scrap and small pieces of cloth, thereby making it sustainable and vernacular. The ability of disparate materials each of relatively low strength to work together as a single system. Dhajji diwari is a variation of timber and masonry construction.
These structures are typically single or double storey. Dhajji dewari construction is not unique to Kashmir alone but was also found in Lisbon as Gaiola frame after the 1755 earthquakes also known as Half timber in Britain and Fach work in Germany. Dhajji gets its name from quilting which is produced from reused scrap and small pieces of cloth, thereby making it sustainable and vernacular. The ability of disparate materials each of relatively low strength to work together as a single system. Dhajji diwari is a variation of timber and masonry construction.
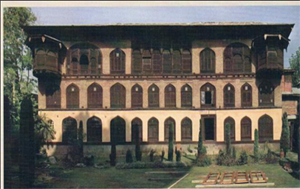 Taq timber construction a combination of wood and unreinforced masonry laid on weak mortar gives the building the required flexibility and uses traditional architecture and material. Taq construction is a bearing wall masonry construction with horizontal timber lacing embedded in the masonry; it is usually configured with a modular layout of masonry piers and window bays tied together with ladder like construction of horizontal timber embedded in the masonry at each floor level.
Taq timber construction a combination of wood and unreinforced masonry laid on weak mortar gives the building the required flexibility and uses traditional architecture and material. Taq construction is a bearing wall masonry construction with horizontal timber lacing embedded in the masonry; it is usually configured with a modular layout of masonry piers and window bays tied together with ladder like construction of horizontal timber embedded in the masonry at each floor level.
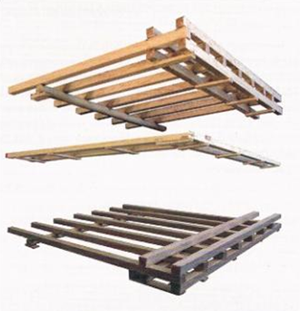 These horizontal “ladder bands” are located at the base of the structure to the modular layout of the piers and window bays, i.e. a five-taq house is five bays wide. The masonry above the foundation (das or dassa), and at each floor level and at the window lintel level Taq refers piers (tshun) are almost always 1½-2 feet (45-60 cm) square, and the bays are approximately 3-4 feet (90-120cm) in width. Because this modular pier and bay design and the timber-laced load-bearing masonry pier and wall system go together, the name has come to identify the structural system.
These horizontal “ladder bands” are located at the base of the structure to the modular layout of the piers and window bays, i.e. a five-taq house is five bays wide. The masonry above the foundation (das or dassa), and at each floor level and at the window lintel level Taq refers piers (tshun) are almost always 1½-2 feet (45-60 cm) square, and the bays are approximately 3-4 feet (90-120cm) in width. Because this modular pier and bay design and the timber-laced load-bearing masonry pier and wall system go together, the name has come to identify the structural system.
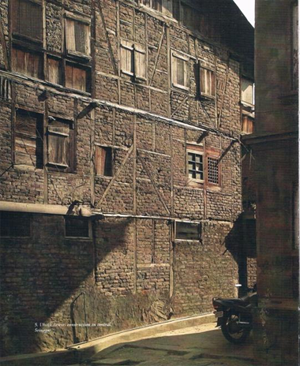
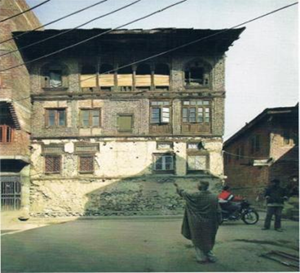
Taqsystem does not consist of complete frames instead has larger timber runners resting along the load bearing masonry walls with floor beams and runners from the cross walls lapping over them.
The construction practices used for these buildings, which stand in contrast to today's codes and accepted practices, include (1) the use of mortar of negligible strength, (2) the lack of any bonding between the infill walls and the piers, (3) the weakness of the bond between the commonly-accepted wythes of the masonry in the walls, and (4) the frequent use of heavy sods.
15-Feb-2011
More by : Manujit Khurana

|
I am glad to see the interest in Kashmir vernacular architecture and construction. As the author of the book from which this information and as the photographer of all but one of the illustrations, I would appreciate it if you also referenced and credited your source. The book, which was published in 2010 by UNESCO, is "Don't Tear It Down! Preserving the Vernacular Architecture of Kashmir." Randolph Langenbach |

|
thanks a lot for sharing this type of info....m also a b.arch student.....want to knw more about vernacular....and sustainable architecture... |