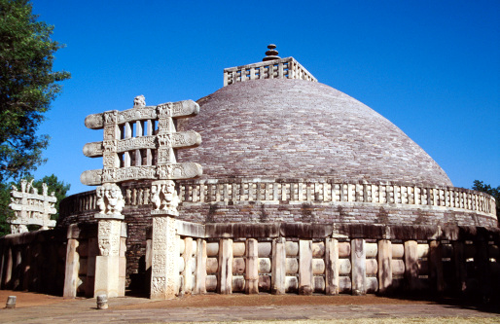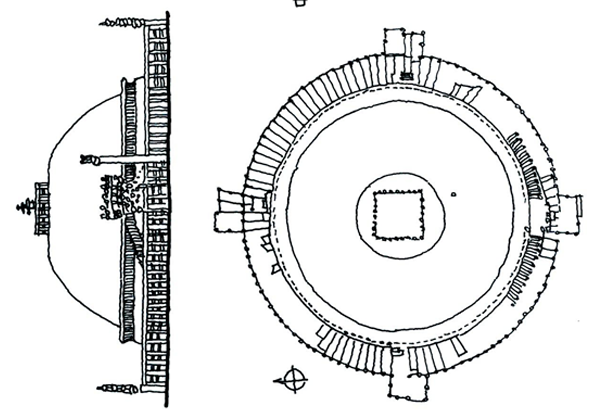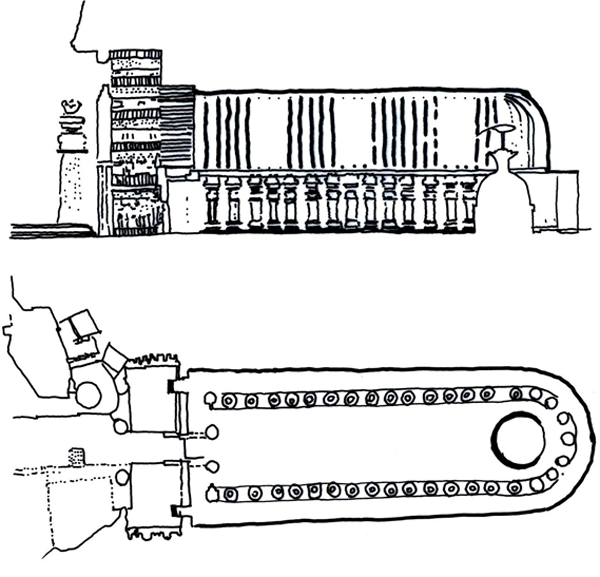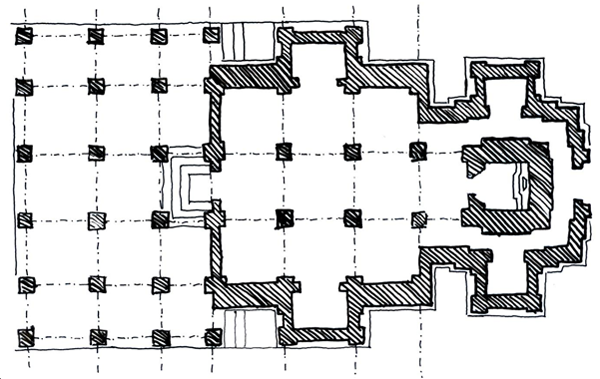Apr 18, 2025
Apr 18, 2025

Of all the elements in an architectural construction, the door or opening is perhaps one of the most basic, and the most primeval. Doorways and entrances have long been used to define the boundary between inside and outside, between public space and private space. It is not surprising that whichever era of architecture we look at, the door is the one architectural element to which most attention is paid. Be it through the form of corbelling, decoration, height or width, different devices have been used through the ages to make the door stand out.
In early Indian architecture, the case is no different. Perhaps the earliest form of using a natural device to define public/private space was the Vedic altars from the Vedic culture. Here, simple altars were placed in natural surroundings – in deep woods, under an old tree, for example. The low hanging branches of the tree made for a natural barrier and a ritual space that defined what was sacred and what was profane. In the Harappan culture, doors of houses were purposely kept small to keep out the heat. Built in thick walls of houses, the construction was not yet structurally advanced enough to allow for large entrances. But it is in a later culture, with the advent of Vedic villages, that we find that the entrance to a village through its surrounding enclosure was given most attention. Constructed as a gap between a set of railings that surrounded the village, the door had a double function as the entrance through which villagers could easily pass, as also a barrier through which cattle could not. This doorway, called a torana, was higher than the surrounding walls or barriers, and often carried with it an element of decoration or ‘setting-off’, which might include features like making it higher than the surroundings, decorating it and infusing it with a sense of ritual such as accompanying figures of deities and local gods.
This symbolism of the entranceway in early Vedic villages is carried over to the early Buddhist age, with toranas being used to indicate the ritual entrance of structures such as stupas, for example. The Sanchi Stupa has a low stone railing surrounding the structure, which is punctuated at the four cardinal directions by an offset entrance, itself composed of stone railings set higher than the rest, which has three tiers of horizontal stone railings decorated with tales from the Buddha’s life. Clearly, the symbolism behind this entrance was two-fold: to mark the difference between ‘inside’ and ‘outside’ at the physical level, and also to delineate the boundary beyond which the impure of heart could not pass, at least not without purification.

A similar device is used in the rock cut caves at Ajanta, Ellora and Karle, though at a much larger scale. Here, at Karle, for example, the door/arched entrance is carved out of the living rock, and is perhaps the first or earliest use of an arch – even if not a true one – in early Indian architecture. The morphology of the entrance is such as to define a very sacred space – one meant for meditation and contemplation – and is similar to early Christian and Roman altars in the Middle East and Europe. The space changes from a very high entrance to a much lower interior space, perhaps symbolizing the hermetic existence of the monks who were supposed to contemplate the soul, removed from the material world outside. Many times, this doorway is the only source of light, creating a space which gets more and more dimly lit the further one progresses inside, recreating in metaphysical form the human body from its gross exterior to its more dimly seen, but pure interior. At the end of the Karle chaitya, the stupa at its culmination represents Buddha’s relics on the physical spectrum but also the innermost recesses of the human psyche at the other end.

Finally, moving on from the Buddhist stupa and chaitya, we have the early Hindu temple, which, though once again oriented along the four cardinal directions, was only open – and had an entrance – in one direction. This doorway was meant to orient one’s movement along the interior, and was also the deity’s communication with the outside world. Later temples – especially in the South – would develop massive entrances also called Gopurams – but this was some centuries further away. In the Hindu temple, a later development to shield the entrance from the outside, and also give some relief from the sun, was the development of an exterior pillared hall as a precursor to the door of the temple. This hall, also called the mandapa, was meant to serve as a gathering place for the pilgrims, but also to act as an intermediate zone between the sacred and the profane. Once again, the entrance served as a buffer zone beyond which the temple developed into zones of increasing purity to which only the ordained were allowed to pass. Decorated, sculptured, the temple doorway was indeed a symbol of power, of the sacred, and even of the barriers that were rapidly developing between classes in early medieval Hindu society.

Image (c) Gettyimages.com
Illustrations by the author.
02-Nov-2013
More by : Ashish Nangia

|
It is not just the doors but, right from the selection of the site (geographical & topographical significance), direction, structure of external dimension & internal till the deity, nature of deity (stone, wood, etc.,) were coupled with the mantras were a practice to guide people who could not transcend with "nirakara brahma opasana" towards "sakara brahma opasana" - through evolving temples with utilization of pure & classical science. This practice allowed people to transcend to the different energy levels of universe. I can elaborate in this regard. |

|
Thanks for an interesting write up,sir. |