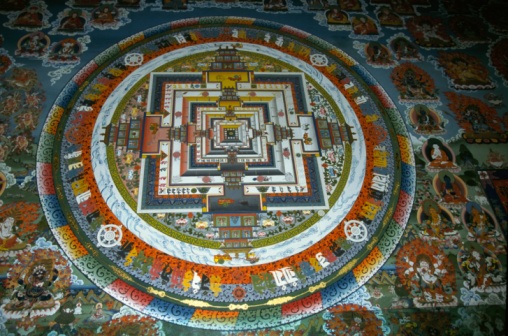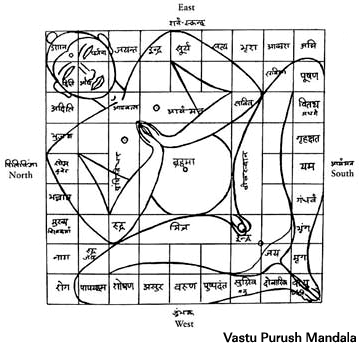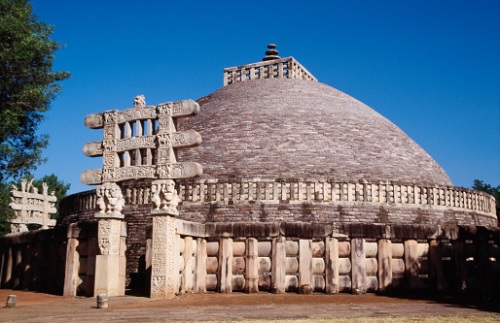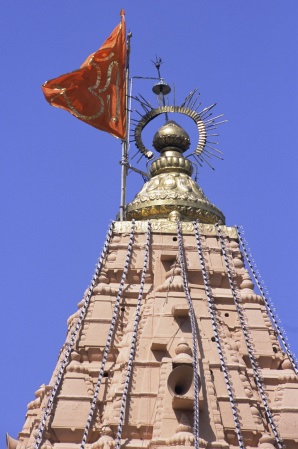Apr 18, 2025
Apr 18, 2025

When one looks at the history of Indian architecture, one is tempted to categorize everything in the broad definition of ‘sacred space’. Indeed, architecture and religion have been inextricably intertwined in Indian architecture. And yet when we come down to it, one is surprised at the essential unity of forms and their meaning in ancient architecture in India. Using simple forms such as the circle and the square, the Indian planner arrived at a variety of interpretations of sacred space, which we can briefly discuss as follows:
A Cosmic Connection
Indian philosophy has been consistently referring to ‘the universe in a grain of sand’ concept in its teachings. Indeed, the very principle of antaratma, or inner soul, is that it is a microcosm of the all-encompassing soul, or the aatman. The earliest architecture in India too reflects this notion of indivisibility, by using as a concept a finite form to represent what is essentially infinite.
 The mandala, or Square is one of the most basic repeating units in Indian architecture. From the vedic fire altars, made in the form of nested squares in the forest, to the basic orthogonal planning of Harappan cities, to the mighty cathedrals of Khajuraho and Konarka, the square and its permutations play an important role in Indian architecture. It is indeed the geometry of the square (which the ancient builders no doubt understood) with its equal sides and easily calculable diagonals, that lend to this form the concept of immutability and permanence.
The mandala, or Square is one of the most basic repeating units in Indian architecture. From the vedic fire altars, made in the form of nested squares in the forest, to the basic orthogonal planning of Harappan cities, to the mighty cathedrals of Khajuraho and Konarka, the square and its permutations play an important role in Indian architecture. It is indeed the geometry of the square (which the ancient builders no doubt understood) with its equal sides and easily calculable diagonals, that lend to this form the concept of immutability and permanence.
It was the square which was to form the basis for the vastupurushamandala, or magic diagram, on which temple plans were based. Another permutation of the square, the rectangle, was the basis for the plan form of many examples, such as the gopurams in south India. With its maximum utilization of space, its static nature, and its ease of lending itself to repetition and combination, the square has been one of the most recurring motifs in ancient Indian architecture.
The Semi-Circle was one step further to the production of a full circle, and lent itself to the notion of doubling-back, or retracing one’s steps from whence one had come. Utilized in combination with the metaphysical concept of pradakshina, the semi-circle became a motif in early temples, especially in Aihole. The Buddhists also used the semi-circle in their chaityas, to emphasize the position of the stupa at the culmination of the chaitya form.
The Circle, though rarely if ever occurring as an element in temple plans, was the form of choice for Buddhist architecture, symbolizing perhaps movement and dynamism, as well as the metaphysical notion of heaven crowning the earth.

At Sanchi Stupa, at Bharhut stupa as well, the circle is used both in elevation, as at the anda at Sanchi, as well as a plan form, again at Sanchi and at other places such as the plan form of the stone pillars of Ashoka. The dynamic power of the circle is also expressed in a more ‘real’ application in Indian temples, for example as at the ‘wheels’ of the Konarka temple at Puri.
 The triangle, being the most dynamic of the simple shapes, finds a place in ancient Indian architecture, most notably at the shikharas of Indian temples, representing movement towards, and a communion with, the divine power located in the heavens. Another version of the triangle, albeit with a rectangular base, finds itself used in, once again, the gopurams of south India.
The triangle, being the most dynamic of the simple shapes, finds a place in ancient Indian architecture, most notably at the shikharas of Indian temples, representing movement towards, and a communion with, the divine power located in the heavens. Another version of the triangle, albeit with a rectangular base, finds itself used in, once again, the gopurams of south India.
The vertical line is probably the most frequent element in ancient Indian architecture, finding expression mostly as decorated columns and pillars, both in Buddhist and Hindu architecture. Perhaps recognizing the power of the line, Ashoka built his pillars to propagate his dhamma and the message of Buddhism. When repetition is added to this vertical unit, we get a dynamic, virtual façade or division which is accentuated by the columns and column wall, for example in mandapa halls and the interior of the Karle chaitya.
The implied space or the void lends itself to very powerful mythical and mystical connotations. Representing the ‘great unknown’, the outer reaches of space, or even the number ‘0’, Indian architecture uses voids very skillfully to depict sacred space. The void can be seen in the innermost reaches of the temple – the garbha griha – to represent human ‘inner space’ or the antaraatman. Other ways voids are used are at sacred bathing tanks – for example at the great temple at Modhera. The Buddhists, too used the void to depict inner space at their viharas and chaityas, and neatly reversed the concept to one of fullness, as at the stupa at Sanchi, which is not a ‘hollow’ space but a complete filled structure. We may never know the extent to which the void could have been taken in Indian architecture, as the largest temple to date – Konarka at Puri – collapsed partially under its own weight, the rest being blocked up by colonial regimes.
This is only a small sampling of design elements being used in Indian architecture, but it does serve to illustrate that ancient Indian architecture knew well the power of abstraction and metaphysical connections of a physical form with space. Much has been written about Indian architecture as a sacred form, but scant attention has been paid to the ‘generators’ of this physical form – the design elements that make up ancient Indian architecture.
All color images (c) gettyimages.com
07-Dec-2013
More by : Ashish Nangia