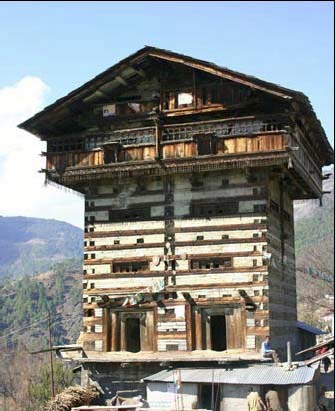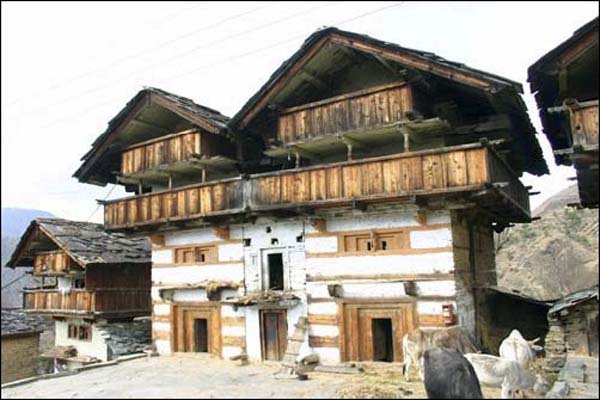Jul 11, 2025
Jul 11, 2025
It is well known that people do not die of earthquakes; they die because of the collapse of houses and other buildings or due to landslides etc. Poorly designed dwellings tumble down like pack of cards during Great Earthquakes. Earthquakes are natural environmental hazards and have been a part and parcel of the earth system. Humanity has been facing them since it came in to existence and several times humans have proved their ingenuity. Thus populations all around the globe have evolved innovative practices for survival. Residents of earthquake prone areas, even without any knowledge of seismology were intelligent enough to design structures that could withstand the tremors. 'Kath ki Kunii' was one such earthquake resistant design which is found in some of the old mansions in Kulu in Himachal Pradesh, that have withstood the impacts of past earthquakes. The newly emerged Himalayan Kingdom, Uttarakhand is on a shaky ground. The term kingdom though a misnomer here, but specifically used because the era about which we are talking was not an era of democracy, as 1000 years before present democracy was not known to the people. The story unfolds about 1000 years ago in the kingdom of Uttarkashi (now Uttarkashi district of Uttarakhand). Rajgarhi area of Uttarkashi district has several multistoried buildings report Piyoosh Rautela and G.C. Joshi from Dehradun which have stood the test of time. Rautela and Joshi engaged in Disaster Management in the Department of Disaster Management in the Government of Uttarakhand have published in the August 2008 issue of the Current Science about the Koti Banal architecture, endemic to the region.
The newly emerged Himalayan Kingdom, Uttarakhand is on a shaky ground. The term kingdom though a misnomer here, but specifically used because the era about which we are talking was not an era of democracy, as 1000 years before present democracy was not known to the people. The story unfolds about 1000 years ago in the kingdom of Uttarkashi (now Uttarkashi district of Uttarakhand). Rajgarhi area of Uttarkashi district has several multistoried buildings report Piyoosh Rautela and G.C. Joshi from Dehradun which have stood the test of time. Rautela and Joshi engaged in Disaster Management in the Department of Disaster Management in the Government of Uttarakhand have published in the August 2008 issue of the Current Science about the Koti Banal architecture, endemic to the region.
I have often written about the killer earthquakes that have shaken the Himalayan Kingdom. Yet it is worth recording that since 16th century six major earthquake events have taken place in the region. Except Kumaon earthquake of 1720 and Garhwal earthquake of 1803 all others that is 1897 Shillong earthquake; 1905 Kangra earthquake; 1934 Bihar-Nepal earthquake and 1950 Assam earthquake were of magnitude greater than 8 on Richter Scale say Rautela and Joshi. It must be remembered that earthquakes of 8 or more than 8 magnitudes are referred as Great Earthquakes. They cause widespread damage in several hundred kilometer areas.
A similar pattern is noticeable in Kumaon region of Uttarakhand where three to five storied houses were a routine in the past. Author's own four storied ancestral house is more than 300 years old and has stood the test of time without even a crack. The basement of these houses, locally termed 'Goth' was meant to house the cattle. It had dark dingy interconnected rooms with a single door opening in the courtyard. In addition they had a single opening with a lid at the roof connected with a wooden staircase to the fist floor. This lid was used to tend the cattle during the winters, without going out to the snow-covered courtyard. In addition, the lid when left slightly ajar carried the heat generated by the mixture of fodder and cow dung to the higher floors. Thus it was a way to naturally heat the rest of the house. The higher floors were made of wooden planks covered with a thick plaster of clay. Wood again acted as an insulator. These houses have lots of thick wooden beams and horizontal wooden 'breakers' in the walls to act as a shock absorber.
Rautela and Joshi surveyed the Kumaon and Garhwal areas to collect data about the ancient houses. They targeted upon area north of Barkot, across Yamuna River. This area has witnessed several major earthquakes in the past. They found a large number of traditional, multistoried structures at Dakhiyatgaon, Guna, Koti Banal and Dharali. They report, 'The architectural principles and structural details suggest their possible evolution under a single architectural school referred as Koti Banal architecture, after the five-stories structures observed in Koti Banal village. The antiquity of the architecture can be understood from the fact that a carbon dating of the wood used has give an age of 880'90 years. The area being in earthquake zone V has undergone a number of powerful shocks and yet the houses stand majestic.
These ornate multi-storied houses use wood in huge quantities. Like the RCC frame of present day multi-storied construction, the Koti Banal architecture uses wooden frame for the entire structure. The intervening voids are filled with rectangular pieces of rocks making 1.5 ft thick walls. These walls take the vertical load; while the interconnected wooden joists running in both directions take the horizontal load, say Rautela and Joshi. On the two sides of the structure, wooden beams provided from outside were part of a special provision to enhance the seismic performance. The structure is raised on a platform two to four meters above ground. The stone-filled solid platform is in continuation of a filled-in foundation trench. First the filled-in trench and then the solid platform at the base helps in keeping the centre of gravity and centre of mass of the building in close proximity and near the ground. This takes off the overturning effect from the tall structure during an earthquake.
Koti Banal architecture was developed and followed in an era when the building codes or earthquake safe designs were unheard of. Even the concepts of science had not evolved the science of earthquakes and related matters were beyond the thought process of people. Despite all these odds the designs of the multistoried houses seem to follow the present day building codes of earthquake safety, especially in terms of length to width ratio of the houses and single, small entry of the houses. The four walls of the house were raised using the wooden logs and dressed up, flat, rectangular blocks of rocks alternatively. Often the structure is reinforced with the help of wooden beams fixed alternately, that run from the middle of the walls on one side to the other; intersecting at the centre. This arrangement divided the building in to four parts and provides for joists supporting the floorboards in each floor of the building, say Rautela and Joshi. The top two floors had a balcony with a wooden railing running around on all four sides. Different floors were connected with specially designed ladders. Wooden framework supported the slates of the roof.
In other words it seems that this was a unique architecture. It still stands majestically today, unscathed by the ground shaking. In a personal communication Dr Piyoosh Rautela says, 'Koti Banal type of buildings can at best be conserved and studied. It would be highly impractical to try to rebuild these in present times as we neither have access to stone nor to wood. I have strong conviction that detailed research into this kind of buildings can lead to some breakthrough in technology and structures better suited to the ground realities in the region can ultimately evolve.'
The upcoming state needs to pioneer architecture that can withstand not only the earthquakes, but also be energy efficient.
28-Sep-2008
More by : V. K. Joshi (Bijji)