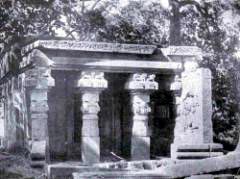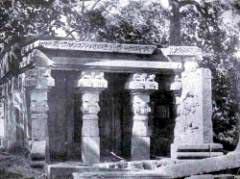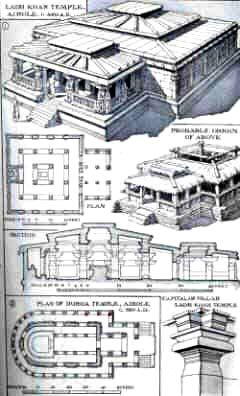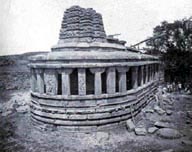Apr 18, 2025
Apr 18, 2025
 After the reign of Ashoka the Great, there was an interregnum of relative anarchy, with the collapse of two powerful dynasties, the Kushanas (236 AD) in the north, and the Andhras (225 AD) in the south. As pointed out in our previous article, Buddhism too suffered from a lack of political patronage during this period, leading to its slow decline, despite the valiant efforts of its monks. Also notable was a corresponding slowdown in the arts and literature. Thus, in its effects, this period in Indian history may be said to be analogous to the end of the Greek empire in Europe (which coincidentally was almost contemporaneous).
After the reign of Ashoka the Great, there was an interregnum of relative anarchy, with the collapse of two powerful dynasties, the Kushanas (236 AD) in the north, and the Andhras (225 AD) in the south. As pointed out in our previous article, Buddhism too suffered from a lack of political patronage during this period, leading to its slow decline, despite the valiant efforts of its monks. Also notable was a corresponding slowdown in the arts and literature. Thus, in its effects, this period in Indian history may be said to be analogous to the end of the Greek empire in Europe (which coincidentally was almost contemporaneous).
However, the cyclic nature of history demands a renaissance after every Dark Age. It was no different in India - the age that followed has been described as the greatest intellectual awakening in the sub-continent. A large part of the country came under the political control of the Gupta dynasty, which reached its zenith around 400 AD. The culture of the Guptas and their innate Brahmanism gave a fillip to the arts, and in the field of architecture fundamental progress was made.
Architecturally, we may discern a new sensibility, a break from the mere copying of forms carrying over from wood construction, to a new sensitivity in the handling and use of stone. This is the first time that the use of dressed stone masonry is made, a major step in the evolution of building construction. With this, a radically different type of architecture began to evolve.
Hitherto, it seems that all Brahminical shrines were impermanent. Stone reliefs on the Stupas in Bharhut and Sanchi depict non-Buddhist rituals being held in the open, with merely a shed for shelter, '…formed of posts and beams covered with reeds and mats'.1 However, with time, Indian deities gradually became anthropomorphic and needed to be housed in some more permanent abode. Thus we see the Indian temple passing through various stages, corresponding to the need - clearings in forests, a reed hut, and finally a sanctuary of first wood and then of brick. Eventually, by the Gupta period, a garba-griha2 of stone evolved. Although the final form of the temple itself is small and unimpressive compared to the juggernauts that followed in the mediaeval age, yet they contained the nucleus of the architecture to follow. We can best illustrate the point by discussing a few seminal examples.
From Modest Hut to Mighty Sculpture
- The Beginnings of Poetry in Stone
The first example is that of a modest structure at Tigawa, near modern Jabalpur. This has all the main characteristics of early Hindu temples - an inner garba-griha surrounded by an ambulatory path or cella, an outer portico with columns in the front, and above all, a flat roof of stone.
 This temple is notable for the vitality of the carving on its outer columns. There is indeed a certain crudeness in its construction, an over-use of stone, far more than structurally necessary. This may be attributed to the mason's unfamiliarity with the new material. However, there is no concealing the vitality and sheer exuberance of the sculpture, nor the signs that this was done in an age of plenty, with optimism and security writ large. Of the numerous similar examples, this is undoubtedly the finest.
This temple is notable for the vitality of the carving on its outer columns. There is indeed a certain crudeness in its construction, an over-use of stone, far more than structurally necessary. This may be attributed to the mason's unfamiliarity with the new material. However, there is no concealing the vitality and sheer exuberance of the sculpture, nor the signs that this was done in an age of plenty, with optimism and security writ large. Of the numerous similar examples, this is undoubtedly the finest.
The early Gupta Age reached its zenith with the construction of a superb little Shiva Temple at Deogarh, in Jhansi district. This temple is remarkable for a number of reasons. First and foremost, an effort is seen to augment the grandeur of the shrine by a raised structure above the garba-griha, discarding the hitherto-used flat roof. Thus the upper part of the sanctum assumes a pyramidal shape, which when built would have been at least 40 feet (unfortunately, not much of the temple survives). Placing the whole structure on a pedestal, thus adding five feet more, further increases the appearance of height. The second noteworthy point is the portico - which does not face only in one direction. Instead there are four, one in each direction. There is also the usual carved exuberance on the pillars.
Developments in the South
 Almost contemporaneously, another similar movement was taking place in the south under the vigorous direction of the Chalukyas (AD 450 to 650). The main effort of this dynasty was at Aihole, in Bijapur district. Here we find almost 70 Brahminical shrines and temples, all in stone. Similar to the Gupta examples, the temples at Aihole for the most part are flat-roofed (we will discuss the noteworthy exception). The chief difference from the Gupta temples is in the presence of a pillared hall or mandapa in front of the temple - this represents a noteworthy step forward in temple design. We shall discuss two chief examples.
Almost contemporaneously, another similar movement was taking place in the south under the vigorous direction of the Chalukyas (AD 450 to 650). The main effort of this dynasty was at Aihole, in Bijapur district. Here we find almost 70 Brahminical shrines and temples, all in stone. Similar to the Gupta examples, the temples at Aihole for the most part are flat-roofed (we will discuss the noteworthy exception). The chief difference from the Gupta temples is in the presence of a pillared hall or mandapa in front of the temple - this represents a noteworthy step forward in temple design. We shall discuss two chief examples.
The Ladh Khan temple is noteworthy, as it does not seem to have been originally intended for use as a shrine, but instead was probably the village assembly hall. This is borne out by the fact that it fulfils very few of the conditions necessary for a ritualistic Brahminical temple.
To convert it into a temple, the openings between the external columns were filled in with masonry, and a place for the shrine created by the addition of a closed chamber at the far end of the hall. The roof was created of massive blocks of masonry, grooved at the edges. The whole structure gives an appearance of ponderous strength and elemental beauty, part of which again may be attributed to the unfamiliarity of the mason with stone.
In stark contrast, but illustrating yet another architectural principle in its formative stage, is the Durga temple, also at Aihole. This is an example of the form of a Buddhist Chaitya hall, adapted to suit the Brahminical ritual.
 The apsidal hall has a small tower over its end to give the appearance of height.
The apsidal hall has a small tower over its end to give the appearance of height.
It is interesting to note that in both cases, the temples at Aihole were adapted from existing communal buildings. However, in the process, the shrines became forerunners to the mighty temples to follow by providing, as a precedent, the early forms of the mandapa or Hall of Worship.
These humble shrines were the beginnings of the movement which would result in the rise of magnificent structures all over the country. It can be safely said that the lineage of the mighty cathedrals at Khajuraho, Dilwara and Lingaraja can be traced to these tentative experiments with the magic of stone.
1The Satpatha Brahmana, in Brown, Percy, Indian Architecture - Buddhist and Hindu, Taraporevala Sons and Co. Pvt. Ltd., Bombay, 1971.
2 Or Sanctum-Sanctorum, literally the 'house of the womb'
01-Feb-2001
More by : Ashish Nangia

|
good thoughts |