Jan 07, 2026
Jan 07, 2026
Rock-cut architecture occupies a very important place in the history of Indian Architecture. This differs from 'building up' in many important ways. Firstly, the art is more akin to sculpture than architecture, in that a solid body of material (rock) is taken, the final product visualized and cutting/carving starts. Secondly, the mason is not overly concerned with spans, forces, beams, columns, and all the other architectural features - these can be carved, but are seldom playing any structural role.
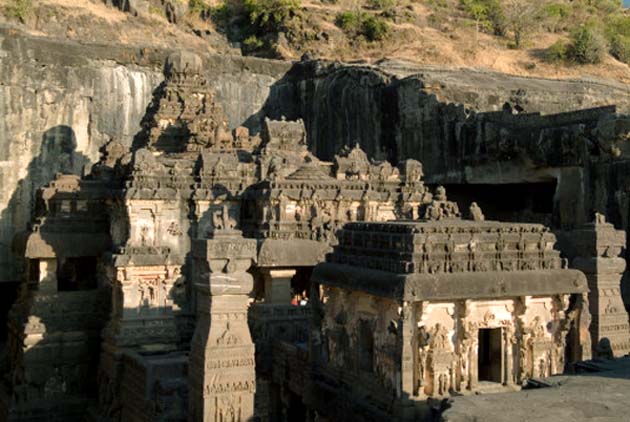
In this article, we shall cover a wide chronological range, from the earliest primitive caves of Buddhist monks, to the crowning glory of the art, namely the Kailash temple at Ellora. All of these have some common features, yet it can be clearly seen that the rock-cutter improved all the time, gaining confidence and mastery over the material, until the final culmination at the 'White Temple' of Ellora.
Buddhist Caves and Chaityas
The ascetic nature of early Buddhism and Jainism was well suited to living a life away from the cities, in natural caves and grottoes in the hillsides. In a circle of two hundred miles around modern Nasik, the rugged hills of the Western Ghats are naturally suited to the creation of living space in the hillside - with steep cliffs providing an ideal surface for carving in.
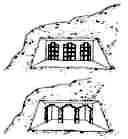 The architecture here is divided into distinct groups - each having its own version of the prayer-hall, or chaitya and a monastery, or a vihara. The most significant of these are the examples at Karle, with magnificent chaityas cut deep into the hillside.
The architecture here is divided into distinct groups - each having its own version of the prayer-hall, or chaitya and a monastery, or a vihara. The most significant of these are the examples at Karle, with magnificent chaityas cut deep into the hillside.
The most remarkable aspect of the rock cut architecture at Karle and other sites is its close similarity to wood construction. This went as far as imitating every detail of wood, down to the joints and fastenings, in rock. This is by itself an impressive feat, but betrays the fact that as far as the physical properties and potential of stone was concerned, the masons had much to learn.
The Rathas of Mahabalipuram
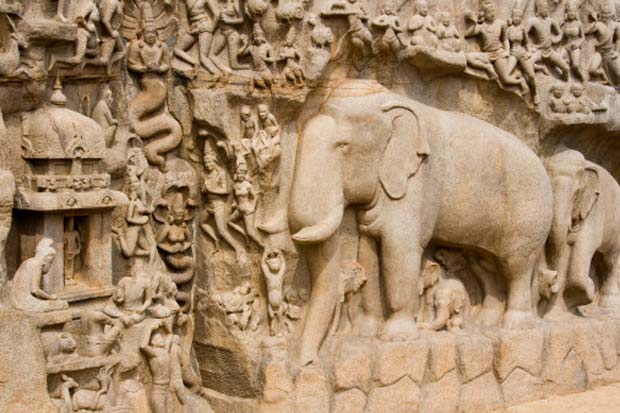
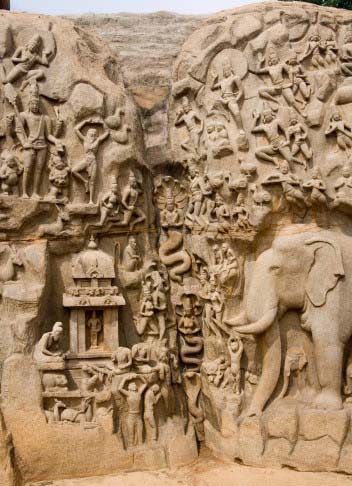 The next notable development occurs much later chronologically (c.600 - 900 AD), as well as much further south, at Mahabalipuram, under the reign of the Pallavas. They were the founders of what later became known as the Dravidian Style, which became the style prevalent all over South India during mediaeval times.
The next notable development occurs much later chronologically (c.600 - 900 AD), as well as much further south, at Mahabalipuram, under the reign of the Pallavas. They were the founders of what later became known as the Dravidian Style, which became the style prevalent all over South India during mediaeval times.
The town of Mahabalipuram is home to a curious experiment: to determine which form of temple is best. This led to the sculpting, out of monolithic rock, scaled-down replicas of actual temples, which are now known as the Rathas of Mahabalipuram or the 'Seven Pagodas'. The rathas are not very large, the biggest measuring 42 feet by 35 feet, and the tallest is 40 feet high. With one exception, all the rathas are modeled on two types of structure: the Buddhist vihara and chaitya.
The rathas are today half-buried in the sand, silent monuments to the age of kings gone by, their silhouettes and graceful surface sculpture exact, in every detail, to the great temples of the south that would follow.
Kailash Nath Temple, Ellora
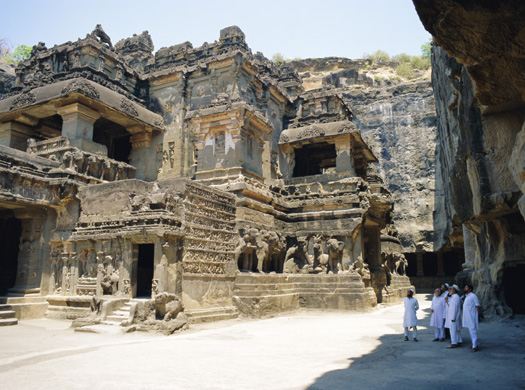
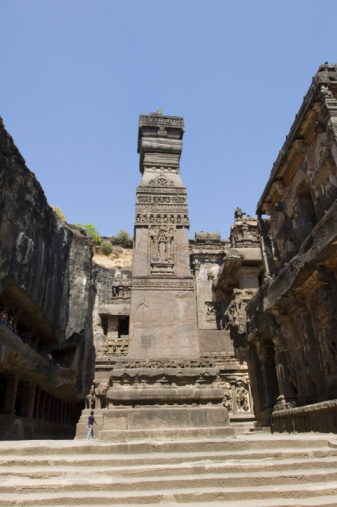 The final example of this type is the Kailash Nath Temple, also at Ellora. This is indeed unique. Instead of carving down into the face of a cliff and creating underground halls which had been the practice, the sculptors/architects set aside all convention and created a full temple, identical in every detail to a structural, 'built-up' example, by carving vertically down into the living rock. When we consider that the plan of the Kailash temple is fully equal in area to the Parthenon at Athens, and that it is one and a half times as high, some idea of the magnitude of the achievement comes through.
The final example of this type is the Kailash Nath Temple, also at Ellora. This is indeed unique. Instead of carving down into the face of a cliff and creating underground halls which had been the practice, the sculptors/architects set aside all convention and created a full temple, identical in every detail to a structural, 'built-up' example, by carving vertically down into the living rock. When we consider that the plan of the Kailash temple is fully equal in area to the Parthenon at Athens, and that it is one and a half times as high, some idea of the magnitude of the achievement comes through.
01-Mar-2001
More by : Ashish Nangia

|
nc architect show here .... very well made |

|
Hats off to those who hv made it :D |

|
it's a marvelous work of our ancient peoples |

|
AMAZING! |