Jan 07, 2026
Jan 07, 2026
It was a time of elation. It was a time of rediscovery. From the corners of the land they came, the master builders, for a new Sultan had taken his seat. And in his old years, he had seen history. Seen empires rise and fall. And was laying the foundation of what he hoped would be an empire that would last far beyond his approaching death. Of the three rulers of the Tughlaq dynasty, the first, Ghiyas-ud-Din Tughlaq (1320-1325 A.D.) was already aged when he became Sultan, and ruled for barely five years. The warlike conditions prevailing throughout his reign are best exemplified by his architecture, which though secular or religious, always has strong military overtones, being able to be adapted for a spirited defence if necessary. The major efforts of this man were concentrated on the building of his citadel, the city of Tughlaqabad, one of the historical seven cities of Delhi. Today a neglected but magnificent ruin.
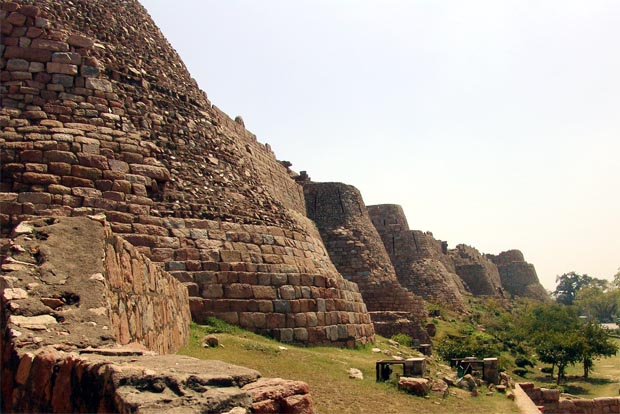
According to Percy Brown, “all that remains of this great enterprise is a haunting scene of savage splendor...Nothing resembling this picture (of treasures and palaces) can now be seen in the huge masses of broken masonry, the unadorned nature of which suggests that the project took more the form of a stern and practical stronghold, than a work of architectural significance.”
The citadel integrates outer defence with the inner city buildings, though little remains of the latter but scattered ruins. The massive outer walls were sloping, following approximately the topography of the land, sited on a high outcrop of the southern Delhi ridge. At close intervals are semi-circular bastions with eyelets for archers to look down and shoot at the enemy.
Little can be identified within these walls, but it is clear that there was some kind of royal palace with its accompanying residences, rooms for the women, halls of audience as well as a connecting passageway to the monument just opposite, Ghiyas-ud-Din’s tomb.
The Tomb of Ghiyas-ud-Din
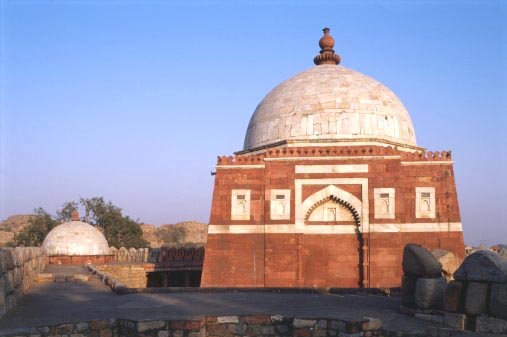 In stark contrast to the dilapidated condition of the fortress, the tomb of Ghiyas-ud-Din is almost perfectly preserved. This originally stood in the middle of an artificial lake, and the arched causeway which connected it to the citadel has now been replaced, with the drying up of the water body, by an offshoot of Mathura Road leading to the Qutb. The tomb itself is almost like a miniature fortress, with sloping crenellated outer walls, complete with eyelets for archery. It is almost like a rallying point for a last, hopeless defence, much in the manner of Sultan Ghari’s tomb.
In stark contrast to the dilapidated condition of the fortress, the tomb of Ghiyas-ud-Din is almost perfectly preserved. This originally stood in the middle of an artificial lake, and the arched causeway which connected it to the citadel has now been replaced, with the drying up of the water body, by an offshoot of Mathura Road leading to the Qutb. The tomb itself is almost like a miniature fortress, with sloping crenellated outer walls, complete with eyelets for archery. It is almost like a rallying point for a last, hopeless defence, much in the manner of Sultan Ghari’s tomb.
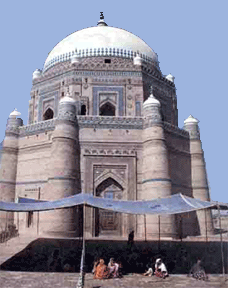
The plan of this fortress-tomb is an irregular pentagon, with a bastion at each angle of its outer walls. The tomb walls are clad for the most part with red sandstone and the dome with marble. The most distinctive feature, however, are its sloping walls, about which much excited scholarly discussion has taken place. The commonly accepted view is that the tomb is an offshoot, or a descendant, of a similar contemporaneous tomb at Multan (in modern Pakistan) of Shah Rukn-i-Alam.
In the latter, the use of sun-dried brick made sloping walls a structural necessity, much like Egyptian temple pylons, but this feature was transferred unchanged to the tomb of Ghiyas-ud-Din, where stone was used for the walls.
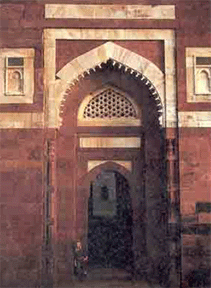 The tomb continues the lotus-bud fringes found in the arch of the Alai Darwaza, and there are many other stylistic similarities. Another interesting feature is the presence of a structurally redundant lintel over the arched gateways. It is almost as if the indigenous craftsmen, still not trusting the true arch as a means of support, were being safe by introducing a lintel. That this lintel also introduces an element of style was incidental.
The tomb continues the lotus-bud fringes found in the arch of the Alai Darwaza, and there are many other stylistic similarities. Another interesting feature is the presence of a structurally redundant lintel over the arched gateways. It is almost as if the indigenous craftsmen, still not trusting the true arch as a means of support, were being safe by introducing a lintel. That this lintel also introduces an element of style was incidental.
It is in this tomb that we first begin to get a hint of what would follow in the coming centuries. There is the same vocabulary - begun in the Alai Darwaza - of red sandstone cladding and white marble. The massive outer walls, made for defence, could be easily toned down to graceful perimeter guards. Today, the tomb is overrun by monkeys, hundreds of them at a time, bereft of tourists unlike the nearby Qutb, yet its importance cannot be denied, the last stand of a Sultan who was destined to die at the hands of his son.
The site of Tughlaqabad is desolate, ruined and magnificent - very much like the history of the Sultanate which set the base for Muslim rule in India.
The Bara-Khamba
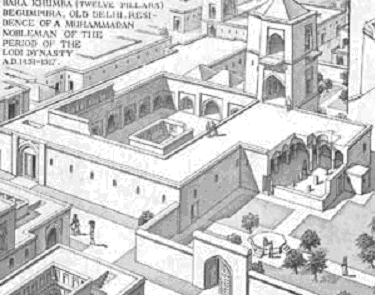 Barakhamba Road in modern Delhi is one of the major entrances to Connaught Place, and its high buildings with corporate offices and banks contributes mainly to the city’s burgeoning skyline. It is also famous for Modern School (Barakhamba Road) which has makes a regular contribution to the ranks of India’s rich and famous every year.
Barakhamba Road in modern Delhi is one of the major entrances to Connaught Place, and its high buildings with corporate offices and banks contributes mainly to the city’s burgeoning skyline. It is also famous for Modern School (Barakhamba Road) which has makes a regular contribution to the ranks of India’s rich and famous every year.
23-Feb-2002
More by : Ashish Nangia