Jan 06, 2025
Jan 06, 2025
Time : The 14th and 15th Centuries
A political vacuum exists in India. The infighting among the various nobles of the Delhi Sultanate has caused many kingdoms and provincial governors to assert their freedom. From this vacuum come the kingdoms of Vijayanagara, Golconda and Bijapur in the south. In the north, in Rajasthan and Gujarat, the proud fighting clans of the Rajputs too seize this opportunity. This will be the time of chivalry, of great forts under the hot sun, of pomp and splendor, the making of a warrior tradition which will provide eventual stiff resistance to the Mughal onslaught.
However, a break in building tradition – caused by the Delhi Sultanate in the preceding years – means that the science of architecture is no longer the same – the ancient texts which were followed in early temple building have either been lost, or forgotten, or need to be modified in response to changing needs. The craftsmen, too, have now practiced on Islamic buildings, and bring with them the tradition of Islam.
The current of cultural exchange now flows both ways – earlier it was Islam which had to forcedly borrow indigenous craftsmen for its architecture – and now it is these very same guilds who return to the service of Hindu kings. Architecture will now be truly a fusion, and will be one of the first, and among the most prominent, tools of a sub-continental identity, a true Indo-Islamic culture.
Meanwhile the principal players in this drama are of course a little less aware of their eventual place in history, and are more occupied by the more mundane aspects in life. This is the old story of kingdoms waging war against each other and rulers erecting palaces and monuments to their glory, and fortresses to preserve their rule.
The Legend of Chittor
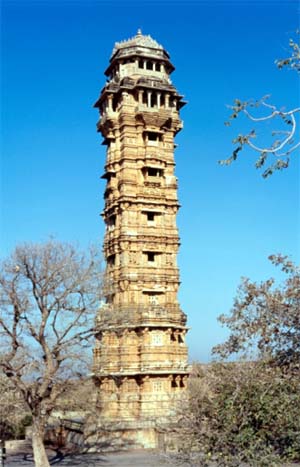 The Sisodias of Chittor and Rana Kumbha (1433-68) were among the most active patrons of building. The Jayastambha (Tower of Victory) is an odd structure, combining as it does the urge to commemorate a victory (that over Malwa in 1458), with the principles of temple building. The structure thus becomes quasi-religious, a sort of vertical temple.
The Sisodias of Chittor and Rana Kumbha (1433-68) were among the most active patrons of building. The Jayastambha (Tower of Victory) is an odd structure, combining as it does the urge to commemorate a victory (that over Malwa in 1458), with the principles of temple building. The structure thus becomes quasi-religious, a sort of vertical temple.
Chittorgarh today is a sleepy little town, much like many others in semi-rural India. The youth all want to leave, the cows blink stupidly in the ferocious heat of the mid-day sun, and the halwai is the main cultural centre, where politics is discussed over chai. It doesn’t even have a proper train line, the only connection is by an old metre-gauge to Delhi and Ahmedabad.
Nothing spectacular, one would say. Except for the low plateau in the near horizon, and the massive slumbering walls around its top. This is the fort of Chittor, once home to kings and nobles, of beautiful queens and princesses, of stirring tales of manhood and valor, of noble but futile chivalry, and of eventual, glorious death.
Chittor fort, along with Mandu and Chanderi, represent the start of the tradition of synthesis between native and imported ideas, which was to be carried on with increasing skill in the forts of Gwalior, Orchcha and finally Fatehpur Sikri.
Gwalior
The strategically located Gwalior fort was fair game, in its position as the gateway to central India, for all would-be potentates. The climb up to Gwalior plateau is tortuous and not easily accomplished even by a motor vehicle. This no doubt contributed to its fine system of defences designed to slow down and eventually stop any attacker.
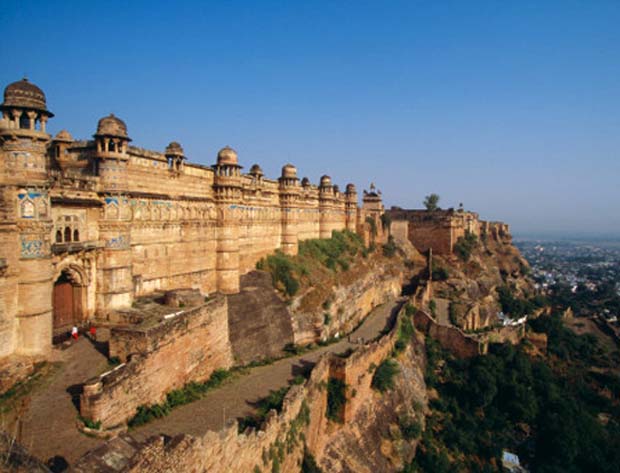
Among its many remarkable buildings, its greatest is perhaps the palace of Man Singh Tomar built in the 15th century.
Unlike even its successors, Man Singh’s palace is in an excellent state of preservation, with even the blue and yellow tile work on the façade still visible.
Orchha
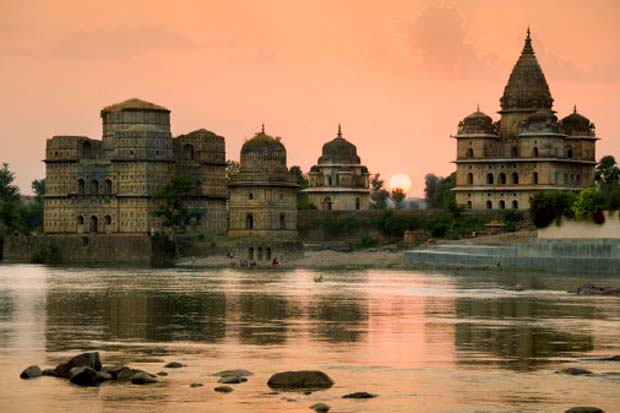
At Orchha there are three palaces of note – the Ramji Mandir of Raja Rudra Pratap (1501-31), the Raj Mahal of Madhukar (1554-91), and the Jahangir Mahal of Bir Singh Deo. These last two were built on an island in the river Betwa.
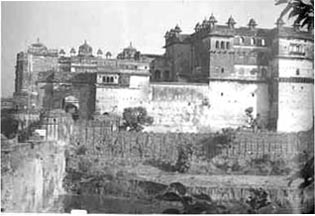 Raj Mahal |
|
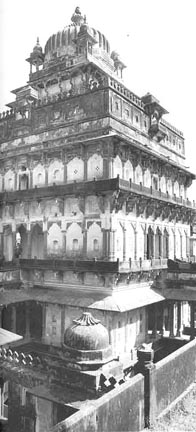
All three palaces, built in the time when the Mughal influence had begun, have square courts - like most Muslim buildings – surrounded by living quarters. Arches and domes mingle with beams and columns.
The fusion experiment at Orchha culminated in Bir Singh’s Govind Mahal at Datia. In plan the Govind Mahal distinctly follows the Muslim concept of a central court, with a symmetrical disposition of elements around it. The four corners culminate in domes which set off the larger one crowning the central royal quarters.
However, perhaps the most surprising creation at Orchha is the giant Chaturbhuja temple.
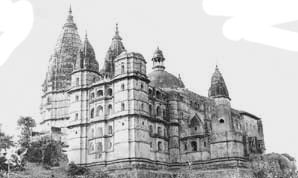 More than its size, the architectural plan is surprising, resembling more a cathedral, being a cross in plan. The other astonishing thing is the large interior space, quite unusual for a temple where the interiors tend to be closed and cramped.
More than its size, the architectural plan is surprising, resembling more a cathedral, being a cross in plan. The other astonishing thing is the large interior space, quite unusual for a temple where the interiors tend to be closed and cramped.
16-Mar-2003
More by : Ashish Nangia

|
nice pics..... |

|
very nice |

|
I AM FROM RAJPOOTANA FAMILY....ProuD 2 be RajpooooT & I'll saY it LouD & PROUD |

|
good............. |